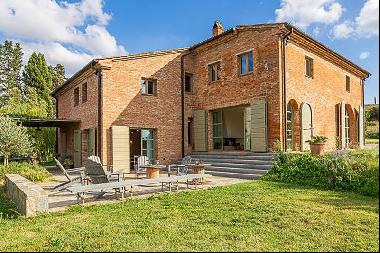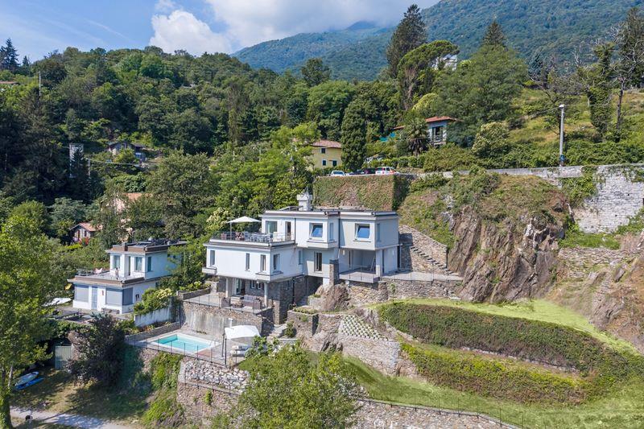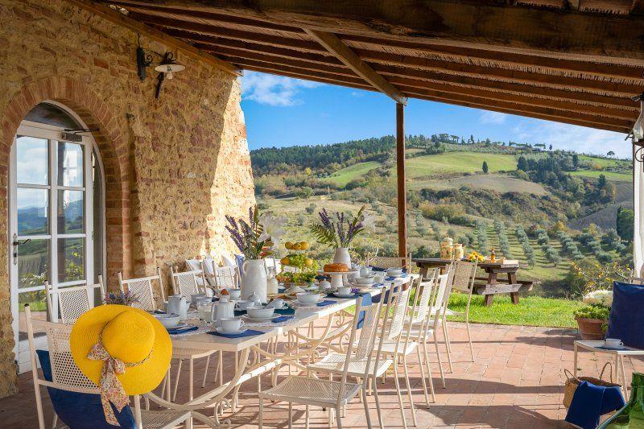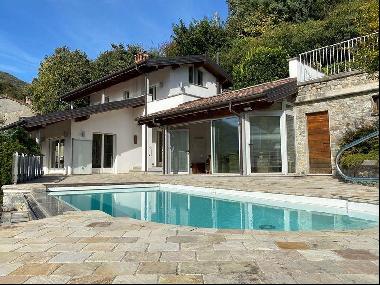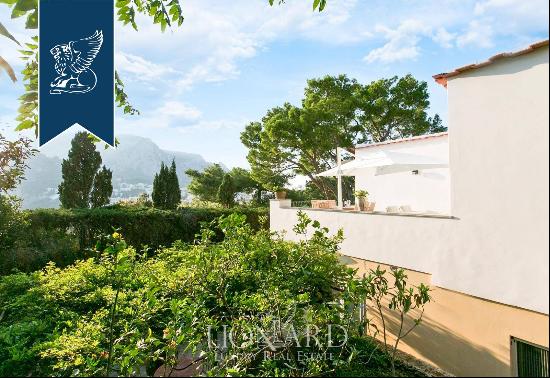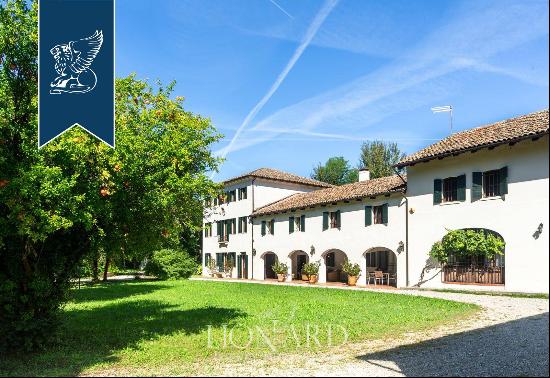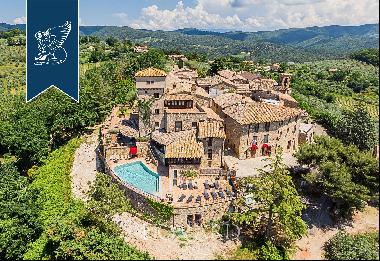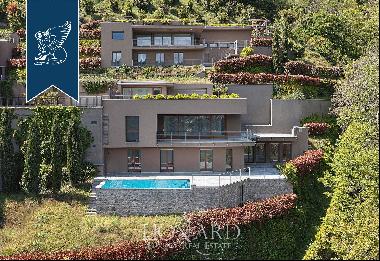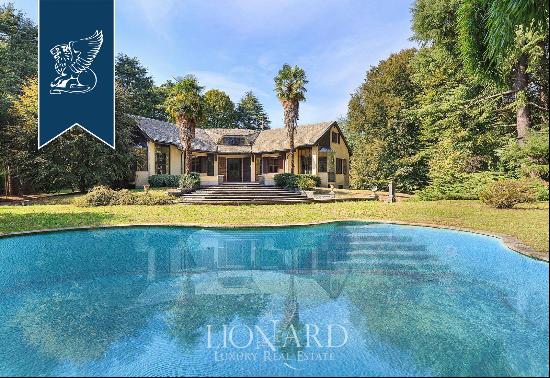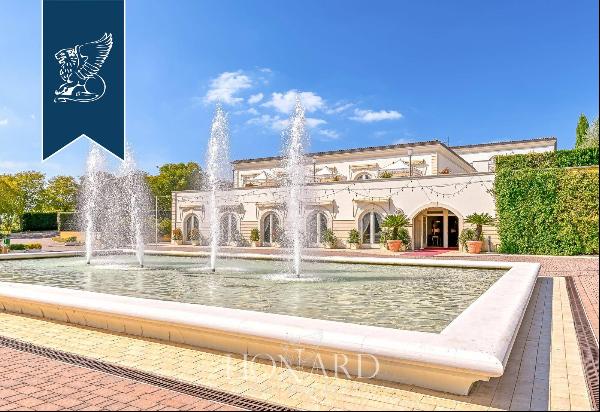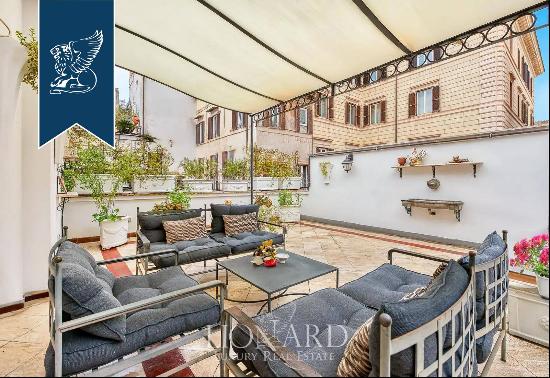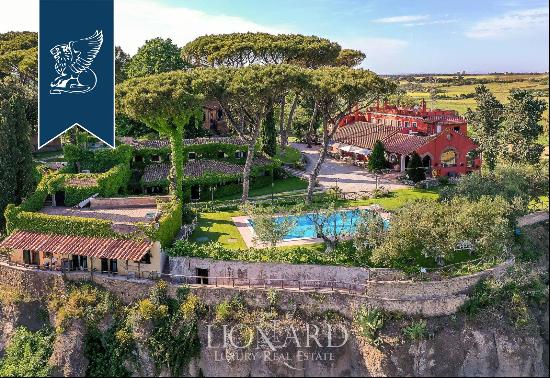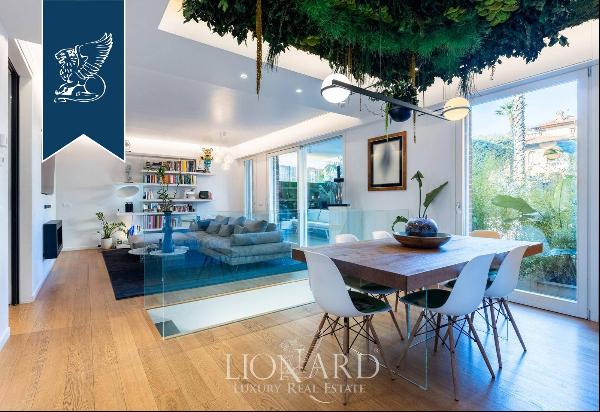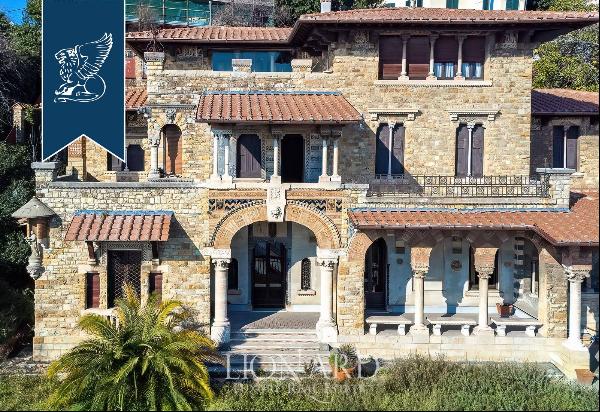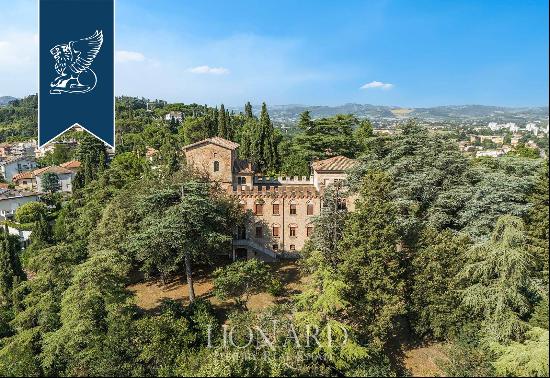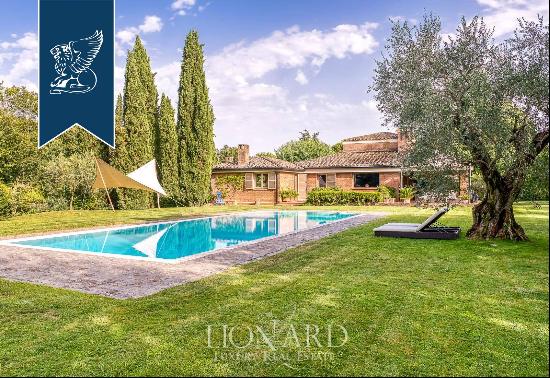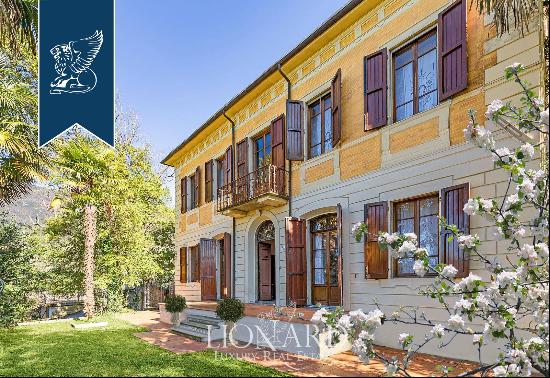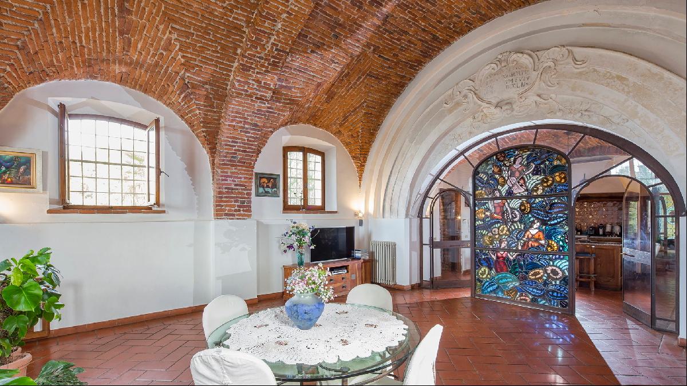
By Kate Youde
On the ceiling of the study in Luiza Sobieska’s Italian countryside home there are the enigmatic remains of a centuries-old fresco. The painted scene decorates what used to be a sacristy and is one of the many features that point to the four-bedroom home’s former use as a church.
“Experts have tried to decipher the blurry images,” Sobieska says, explaining that the fresco could be fully restored. “But I’ve always thought its current state makes it particularly special and intriguing.”
The house, which is in a village called Morimondo, 22km south-west of Milan, also features vaulted ceilings and ornate mouldings. Yet Sobieska, who splits her time between this home and a penthouse in the centre of Milan and is selling the property to be closer to her grown-up children, says she will miss its “positive energy” more than these historical details when she moves. “It is a special place,” she says, “I feel it every time I cross the threshold.”
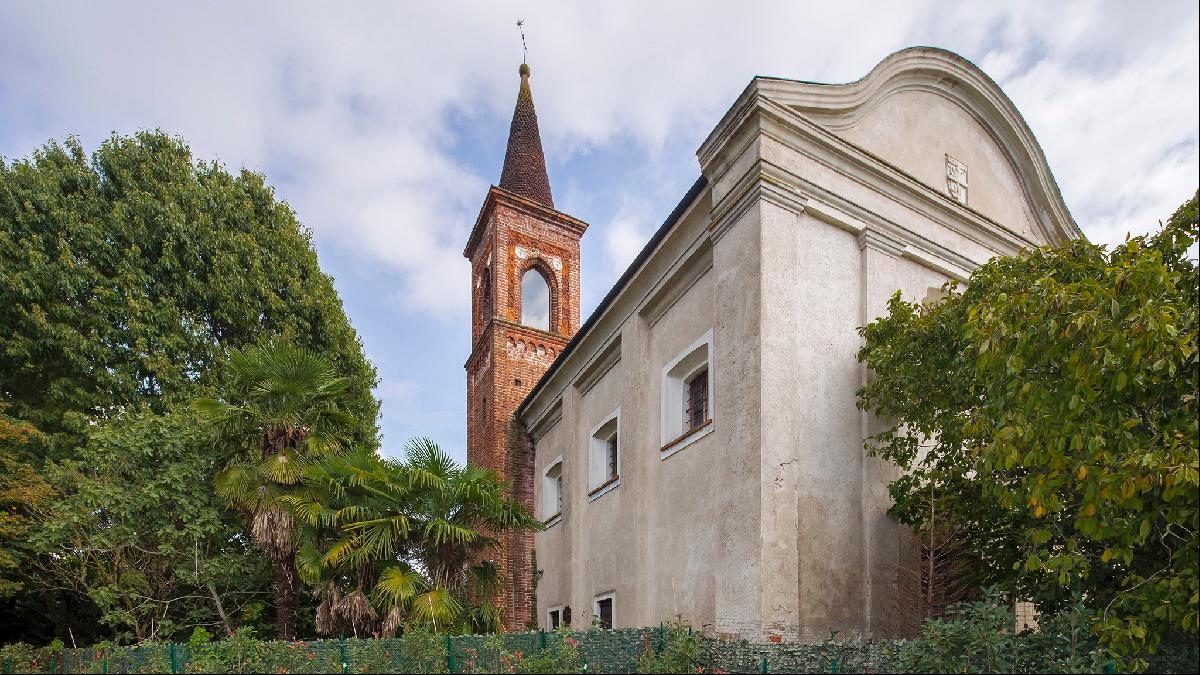
The building, which is on the market for €3.2mn, dates back to the early 1300s, when it was built a few hundred metres from Morimondo Abbey, a former Cistercian monastery founded in the 12th century. “The church was established for the local women, who were forbidden from entering the monastery,” says Sobieska. “A secret passage linking the church to the monastery was documented in archives but has not — yet — been found.”
According to Sobieska, the church originally only had one floor and high ceilings, but its interior was modified between the late 1600s and early 1700s, when an upper level was added. It was also about this time that the building was deconsecrated and turned into a villa.
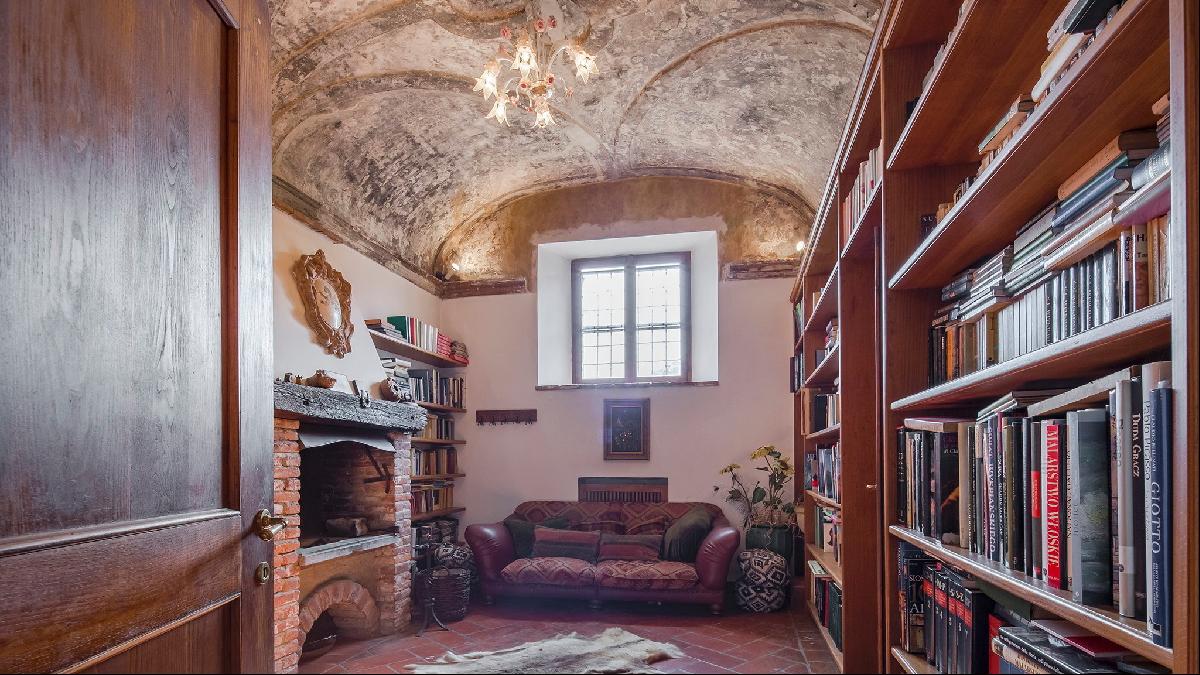
The three-storey former place of worship was converted into the current 450-sq-m home in 1980 and during recent restoration work, a large fresco of St Bernard was discovered and preserved, a legacy of the church’s dedication to the saint.
Sobieska bought the house in 1996, drawn by its “majesty, visible from far away” and the “never-ending living rooms" that are ideal for the large parties she likes to throw.
Her favourite space is the upper living room, which is separated from a secondary dining room and kitchen by an archway installed after the deconsecration of the church. Underneath the arch are glass doors either side of an imposing stained glass window (main image, above) that dates from the early 1900s. Of the four bedrooms, two are single and separated by stained glass doors that were added in the late 1800s.
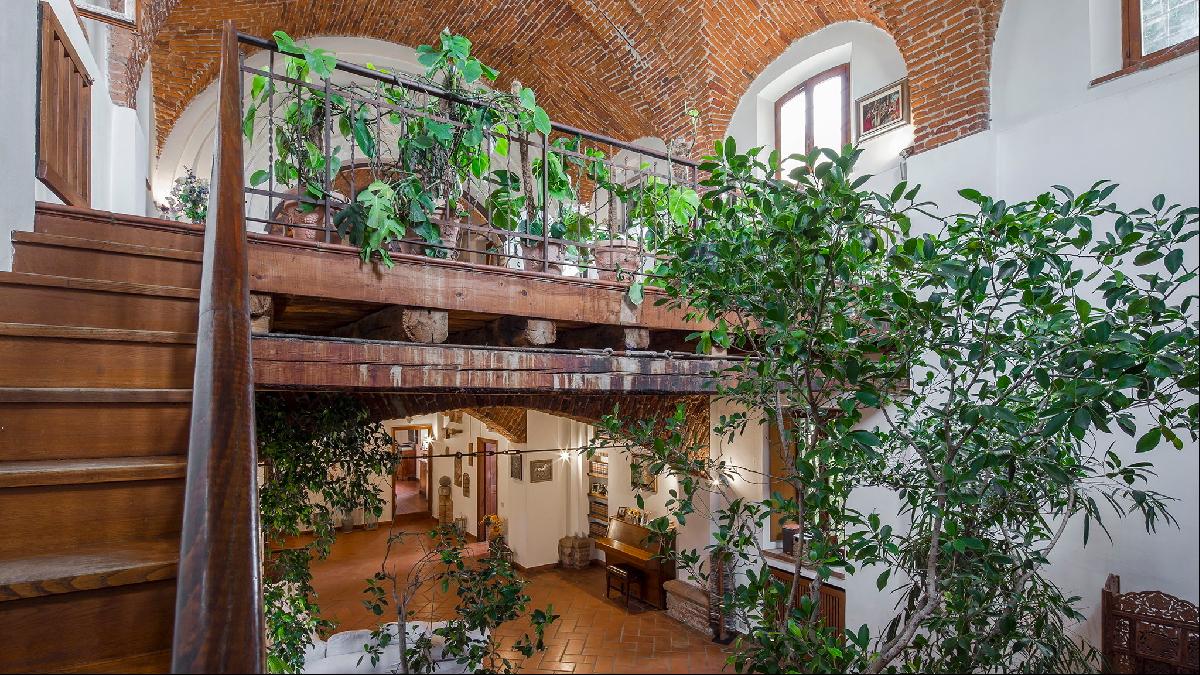
On fine days, Sobieska says both Milan and the Alps can be seen from the top of the church’s bell tower, which is accessed via the same spiral staircase that leads to the second-floor bedroom. Closer by, there is the Ticino river to the west and the former monastery to the south. “Nevertheless, the most beautiful aspect is the view of the night sky, which is filled with even more stars when seen from up there,” she says.
Between March and October, Sobieska likes to dine in the 1,500-sq-m private garden to take in the sunsets and views of the surrounding countryside, “a paradise” for her rescue dog and two Dalmatians. “The setting is so beautiful that even my son, a busy businessman, joins me for lunch whenever he gets the chance,” she says.
The next owner will be getting a “true jewel”, a historical “art masterpiece” with modern comforts, she says. “It is a place to find oneself, a temple of peace and spirituality.”
Photography: Italy Sotheby's International Realty


