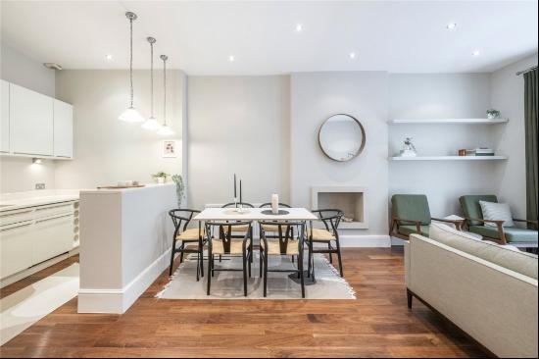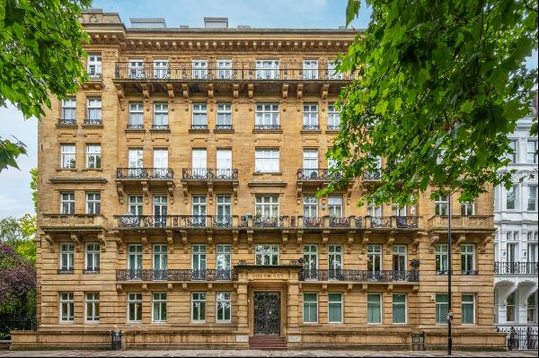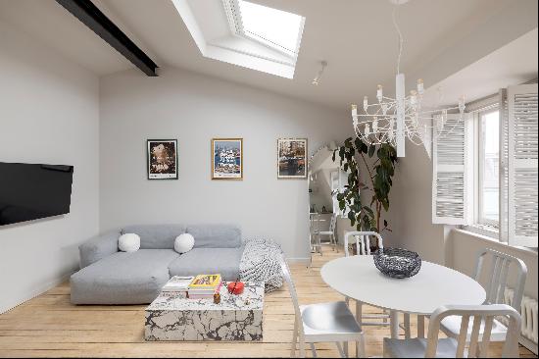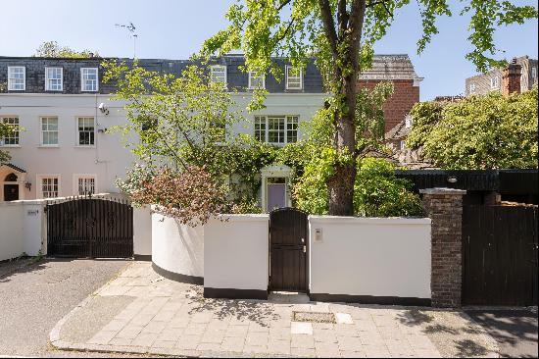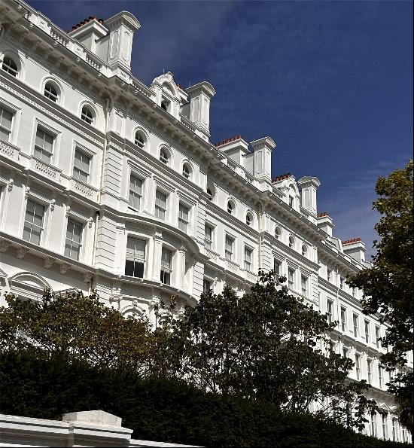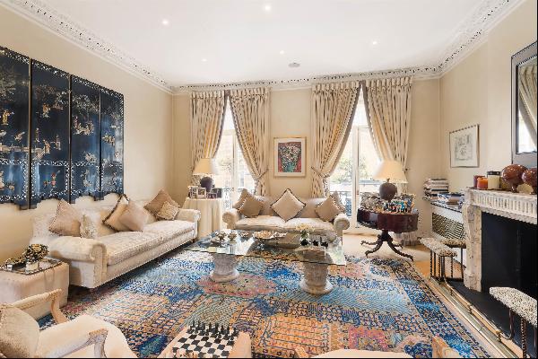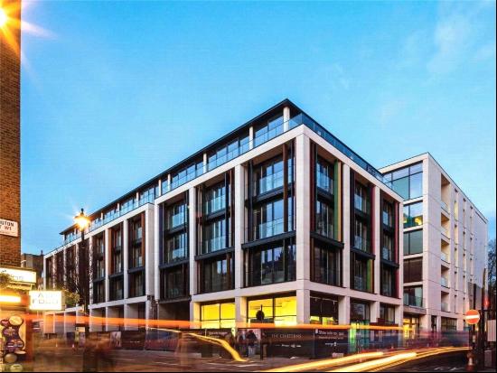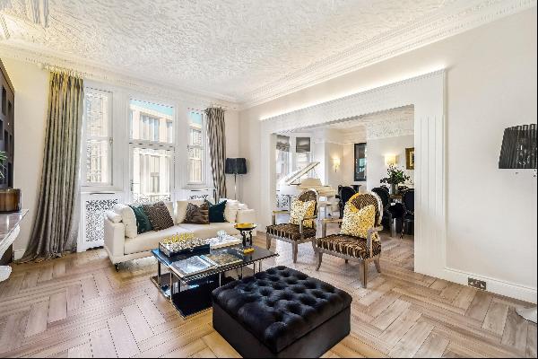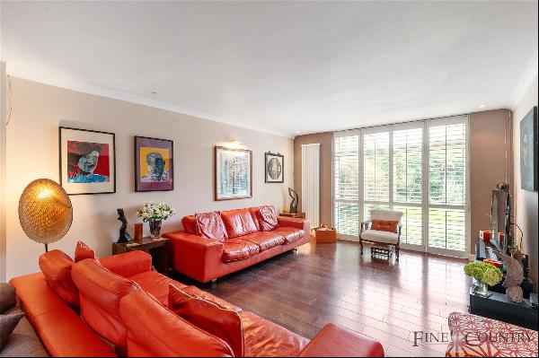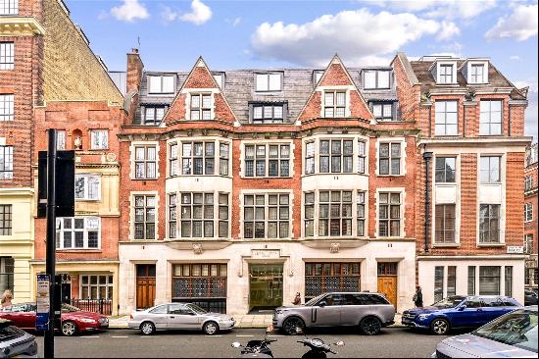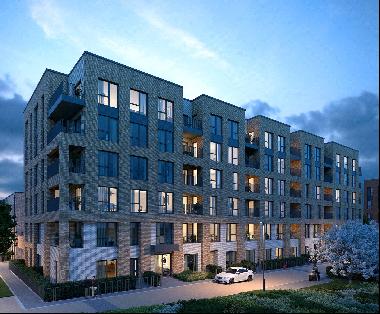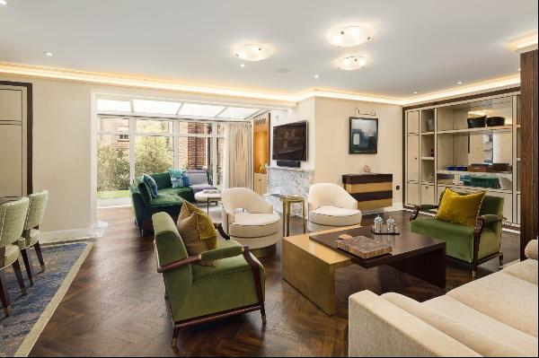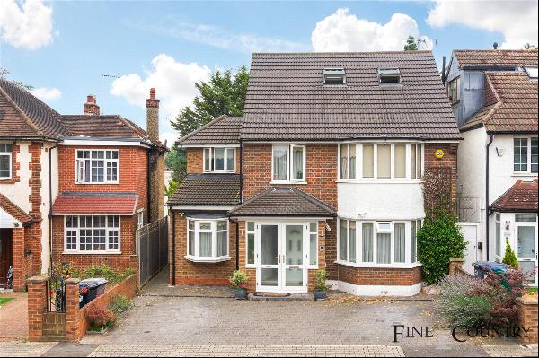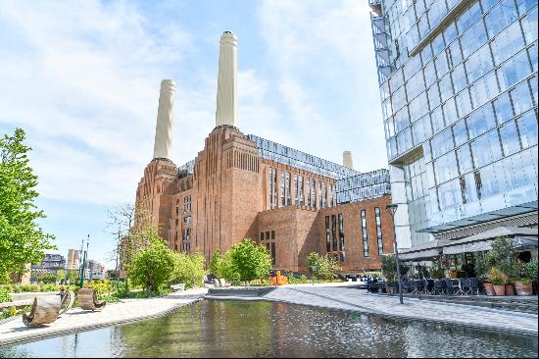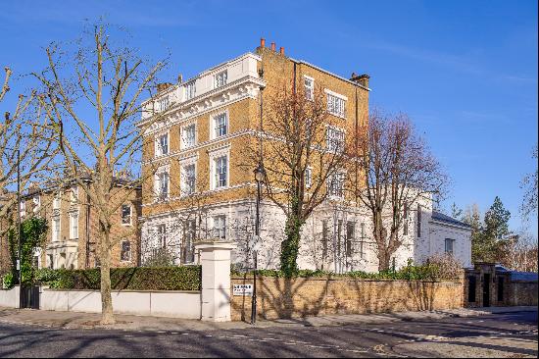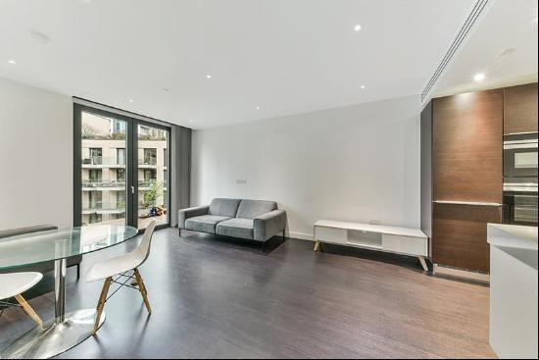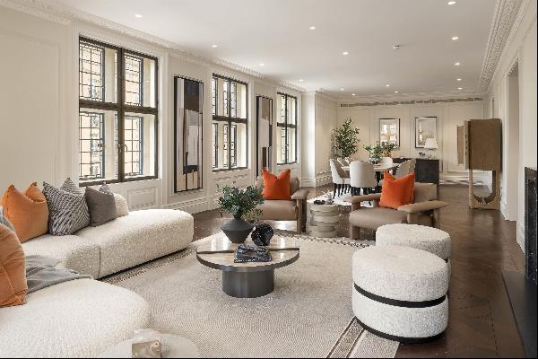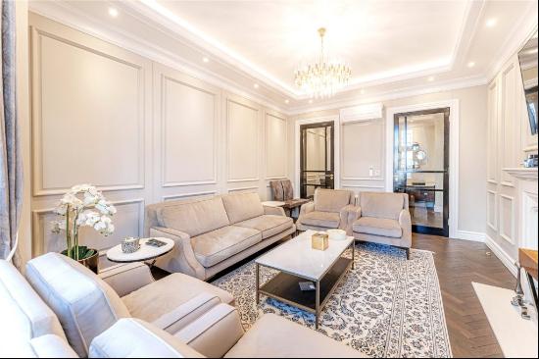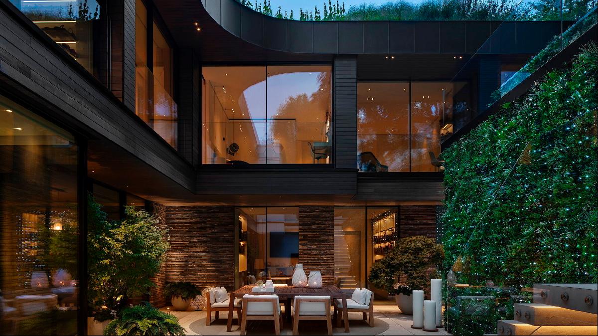
By Adrian Justins
Following the second world war, a series of experimental modernist homes were built in California by some of the most celebrated architects of the time. Sponsored by Arts & Architecture magazine, these “case study houses” offered a glimpse of the future. Using new materials and techniques, they established a blueprint for a different way of living, popularising open-plan spaces and a play between indoor and outdoor areas.
In much the same way, a recently completed seven-bedroom house in north London could prove to be an archetype of the smart home era. The 20,000-sq-ft project, dubbed the IO home, was designed by Camden-based KSR Architects for a tech entrepreneur with the goal of pushing the limits of smart home technology. The result is a home that goes beyond being simply convenient — automated lighting, heating, curtains, etc — and aims to delight and entertain the client’s family and guests.
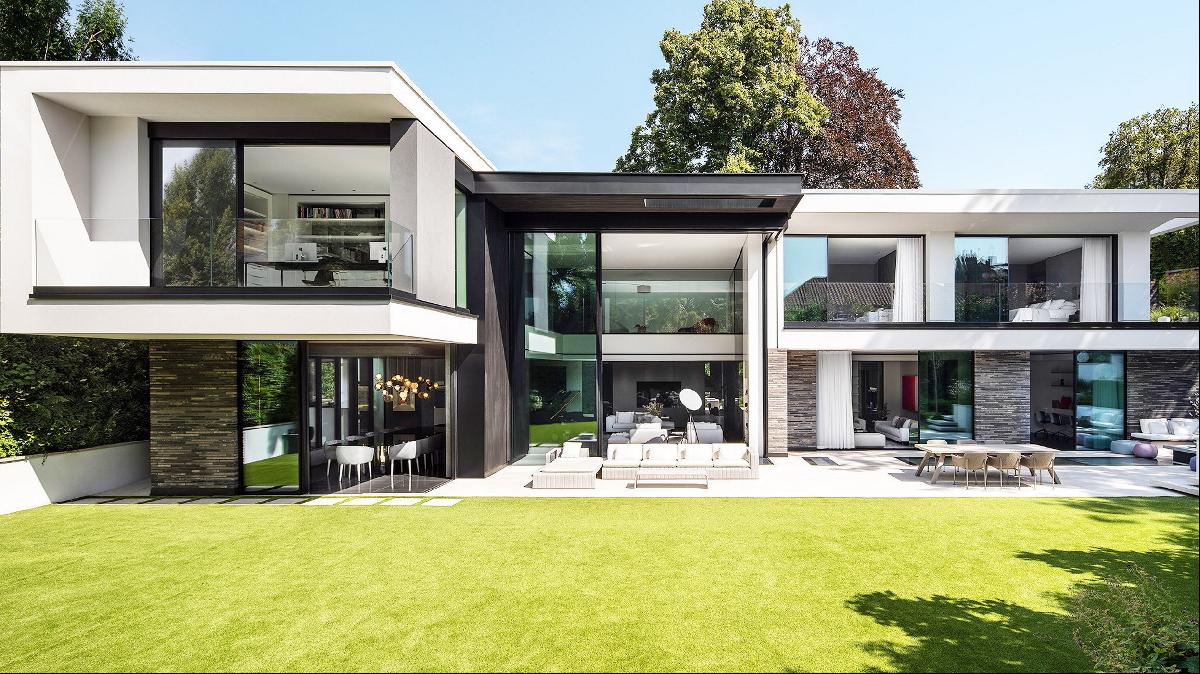
Sam Cooke, a partner at KSR, who worked with architect Guy Ailion, says that although his practice has extensive experience in the luxury residential sector, the project forced the team to rethink what was possible as a smart home. The client had given the architects a blank cheque and ideas for the design and tech elements were developed through discussions with the client, his wife, children, KSR’s interior design team and custom installation company, SMC Smart Homes.
One of the most surprising features of the house — the two intertwining slides — was suggested by one of the children. The slides start on the top floor, at street level and both pass through the children’s playroom/workshop. One slide terminates on the middle floor outside a guest powder room; the second continues down to the basement and the cinema, next to the games room and pool area. Safety was paramount and each slide has a motion-activated hatch that, as with many other parts of the project, required KSR doing its own research and development.
“We found a guy on YouTube that makes oculus contraptions for the film industry,” says Cooke. “He was keen to take up the challenge.” KSR and building contractor MY Construction worked with him for several months to perfect the openings, which can be locked by the owner using an app. One slide has speakers and both are lit by tiny LED lights, controlled using a custom app called iSlide.
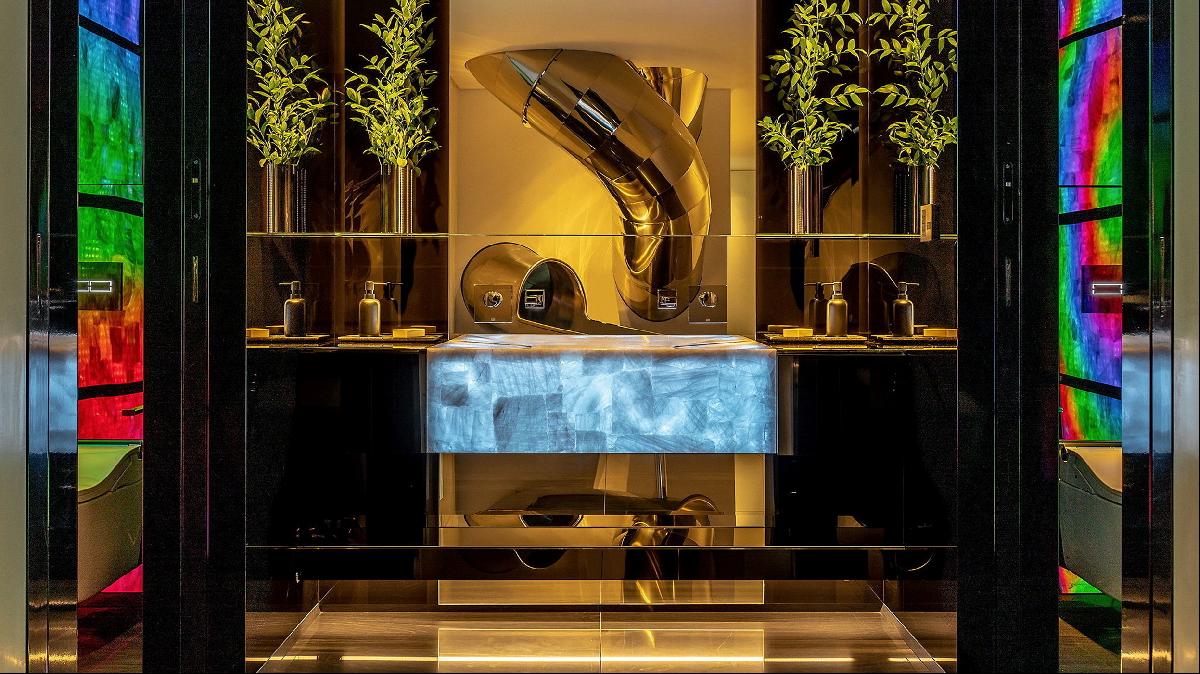
These are by no means the only LEDs in the house; SMC installed 20,000 of them, often in unexpected areas such as in a child’s bedroom wall, in onyx walls in a powder room (image, above) and in an exterior 6m-high green wall, which contains 10,000 LEDs (main image, top). These are controlled using an app called Twinkly that maps each pixel, enabling users to create personalised patterns and flashing light sequences.
SMC was also able to specify more than 160 loudspeakers and 30 TV screens, including 11 that cover the walls and floor of the internal lift for showing 360-degree video footage. There’s a separate external lift for transporting guests from street level, where the bedrooms and study are, to the garden, which is on the same level as the main living spaces.
All the house’s smart devices, from the extraordinary number of lights and speakers to the opening and closing of the blinds and windows, can be controlled by on-wall panels and phone apps. These use a bespoke interface that combines Crestron smart home control with a Sonos audiostreaming app. “We spent a lot of time on the user interface for this house,” says Rob Hulse, technical design manager at SMC. There are also 116 Lutron Palladiom keypads on the walls throughout the property that function as light switches and which can also control entertainment devices and drapes or blinds.
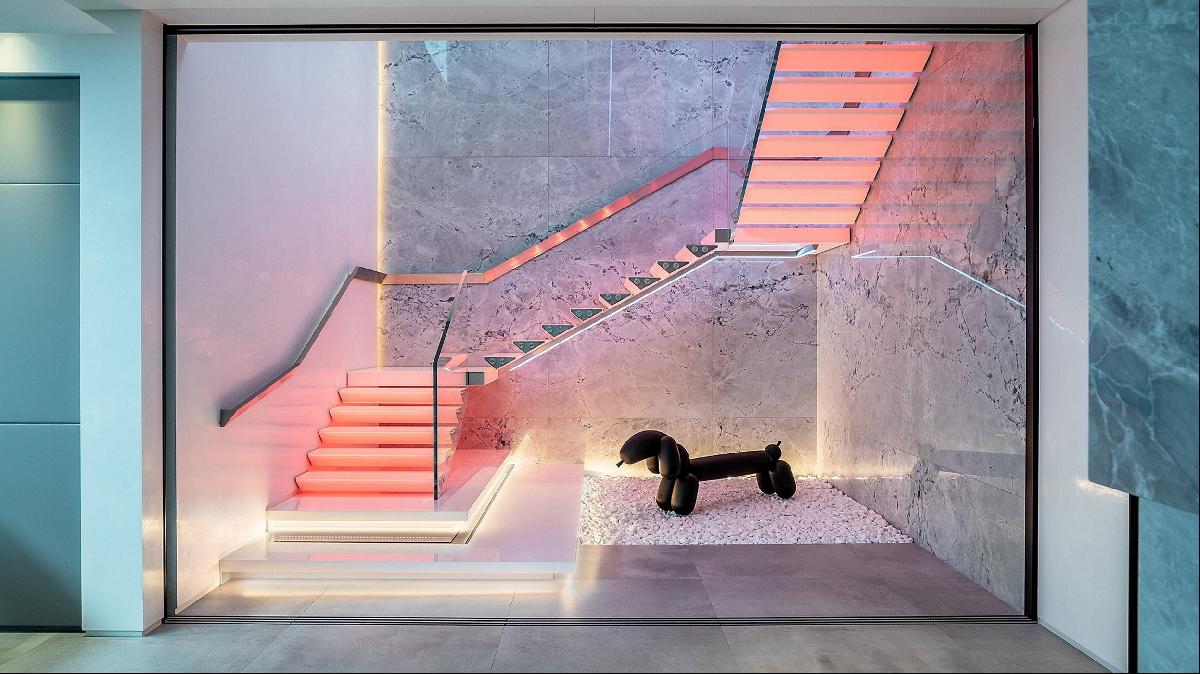
Another playful element is the central staircase, which can be programmed to light up in a pattern or react when someone treads on a stair. “A lot of R and D went into the treads. We couldn’t find a supplier in Europe, so we worked with SMC on our own prototype,” Cooke says. Each step is a sleeve made from Corian, a man-made material often used for kitchen countertops, which here runs over a cantilevered steel support and is wrapped in an LED sheet with a pressure-sensitive sensor. “It took a long time to perfect,” Cooke adds.
Architecturally, the house features a double-height living space with a colossal glass wall more than 6m tall.The south-facing windows have steel shade shutters that can be triggered to close according to the intensity of the sunlight.
The family living room, master bedroom and a children’s pyjama lounge are equipped with Dolby Atmos speakers, but the most impressive immersive audio system is in the home cinema, which has two stacks of three subwoofers (most residential systems only have one or two subwoofers). The cinema also has a 7.2m (horizontally measured) bespoke screen made by Display Technologies — “the biggest we’ve ever installed,” says Hulse.
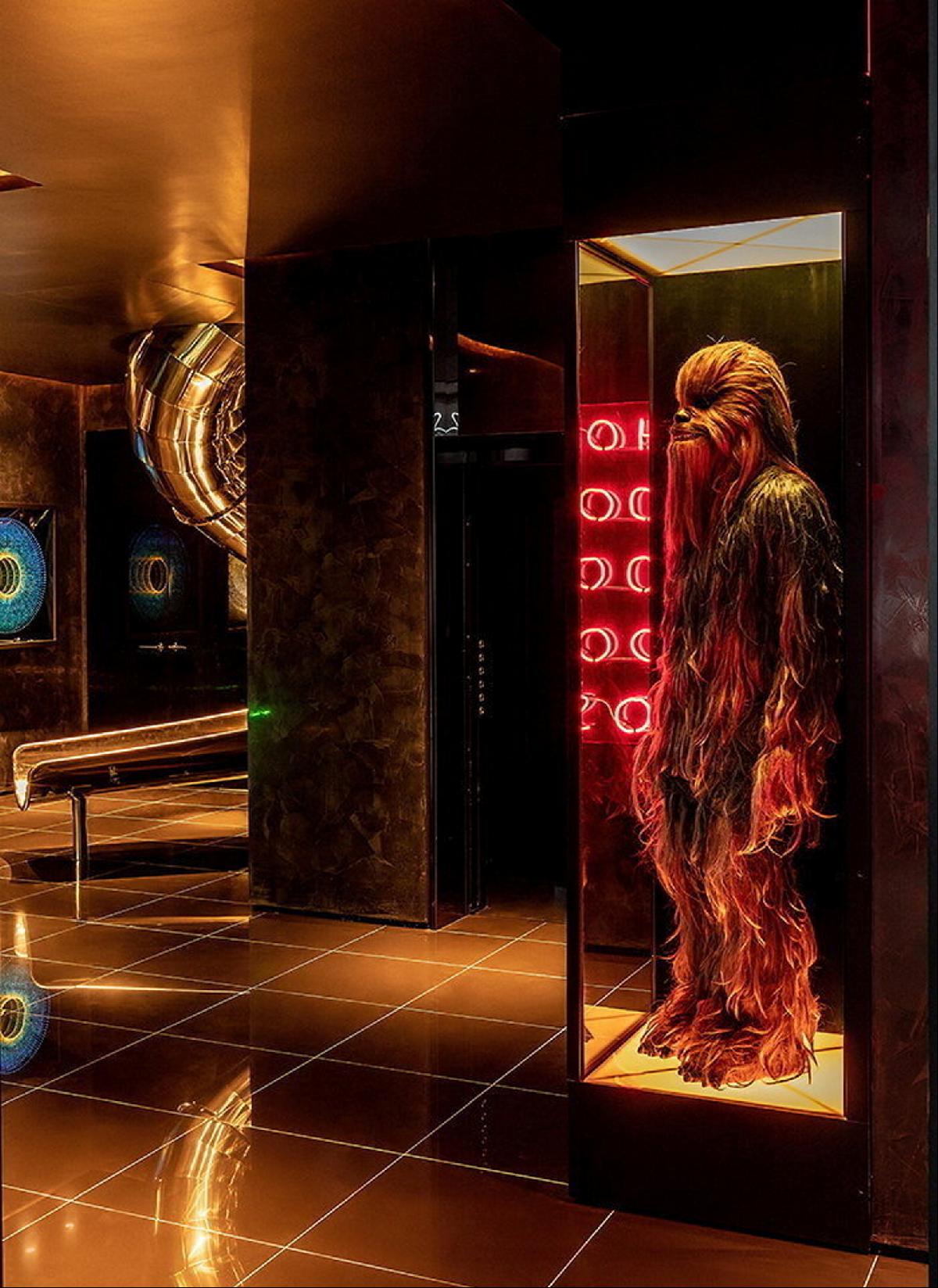
With so many smart home devices, power consumption and energy efficiency were a high priority. A ground-source heat pump with six 150m-deep boreholes provides 100 per cent of the heat required for the central heating and hot water, complemented by solar panels that feed into 10 Tesla power wall batteries. These can act as back-up for critical systems in case of a power cut and charge the owners’ electric vehicles.
How much then did all this cost? “Ballpark £20mn-£25mn,” Cooke says, which includes the furnishings and artwork but not the land.
Although some of the home’s tech, such as the slides, video walls and glowing stairs are idiosyncratic, this experimental house shows the potential for smart home technology. More than demonstrating how smart homes can be highly customisable and tailored to an individual’s needs, or an architect’s vision, it offers an example of how technology could — when it becomes more widely available in the future — come to be integrated into our lives.
Photography: Adam Letch; Taran Wilkhu


