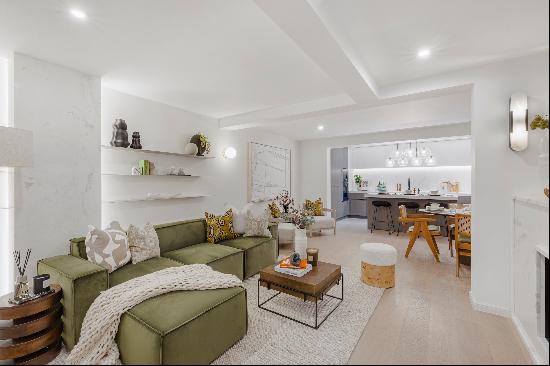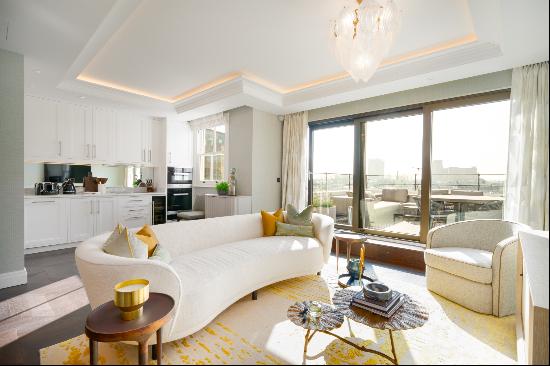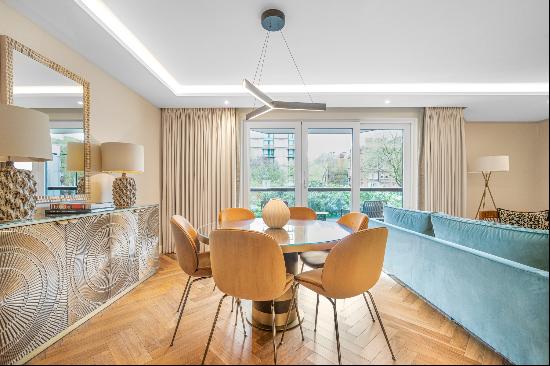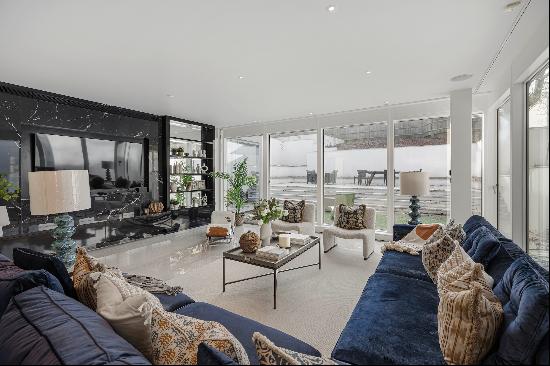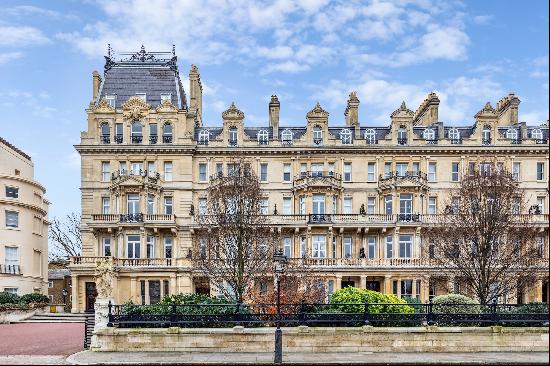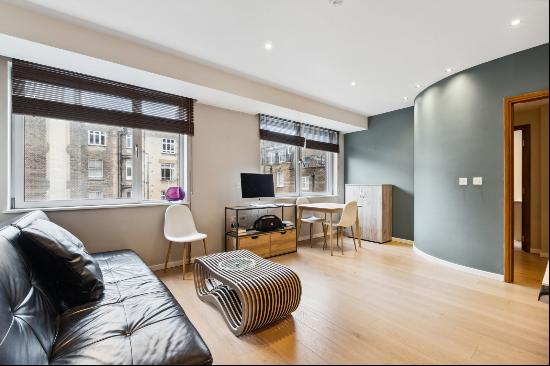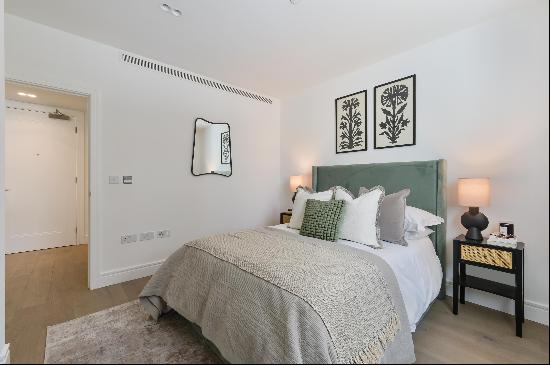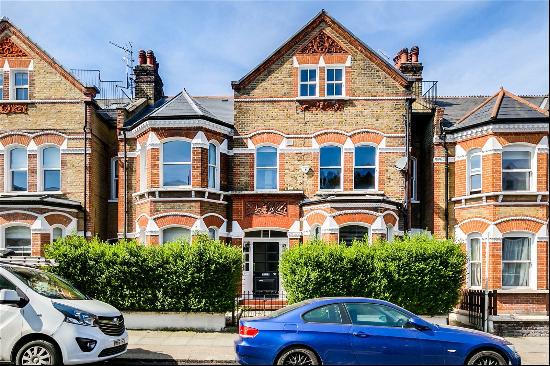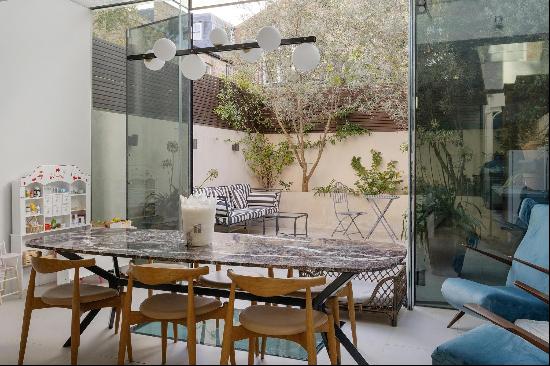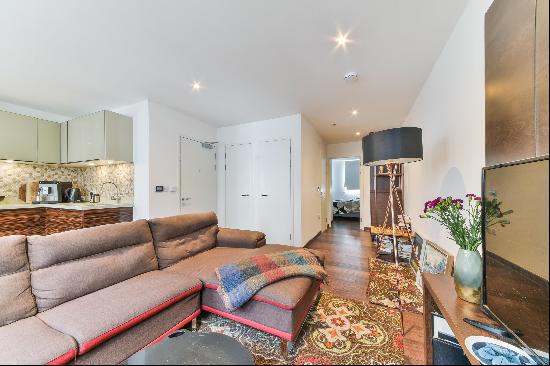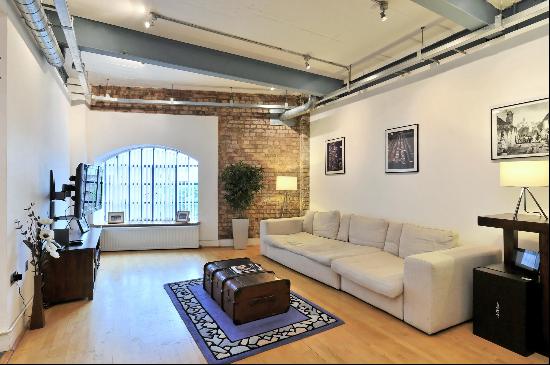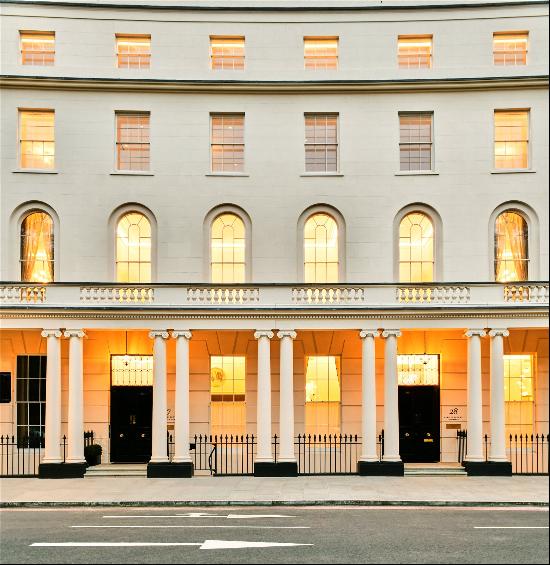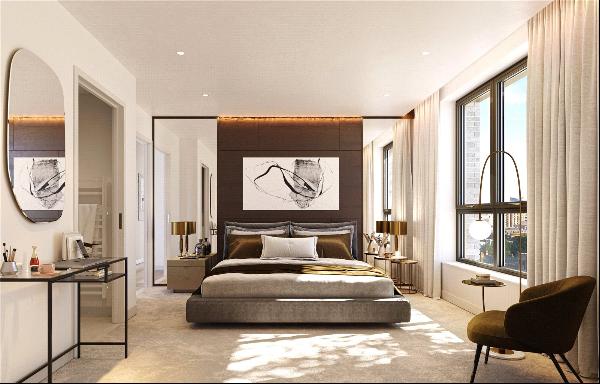
By Victoria Turk
Think “prefabricated home” and your initial thought might be less than glamorous. Huf Haus, the German company that makes glass-and-timber buildings at the more luxury end of the market, prefers the term “pre-manufactured”. “People think because it’s a prefab it’s going to be cheap,” says Afra Bindewald, senior business development executive at Huf Haus. “It’s not. It is really the Rolls-Royce of the build industry.”
Founded in 1912, Huf Haus has developed a unique style characterised by extensive glazing, open-plan living and energy efficiency. Clients design their home with Huf Haus architects, then all the parts are manufactured in the company’s factory in Germany before being shipped, assembled and fitted out on-site.
A Huf Haus home was first exhibited in the UK in 1997, but the brand gained a huge boost after being featured in a 2004 episode of Channel 4’s Grand Designs. “Since the Grand Designs programme, it went pretty stratospheric,” Bindewald says. “We have been incredibly busy.” There are now around 300 Huf Haus homes in the UK.
There’s a limit to how many buildings the Huf Haus factory can produce each year, depending on the size of each project. A “small” home would be around 2,000 to 3,000 sq ft, says Bindewald, while the company recently finished its largest residential project in the UK at 18,000 sq ft.
Now, however, it’s also possible to find Huf Haus homes changing hands as original owners move on. Current listings include a four-bedroom, three-bathroom Huf Haus in Dulwich, London, on the market for £2.8mn, and a four-bedroom house on the Isle of Wight with direct beach access, listed at £3.98mn (main picture, top).
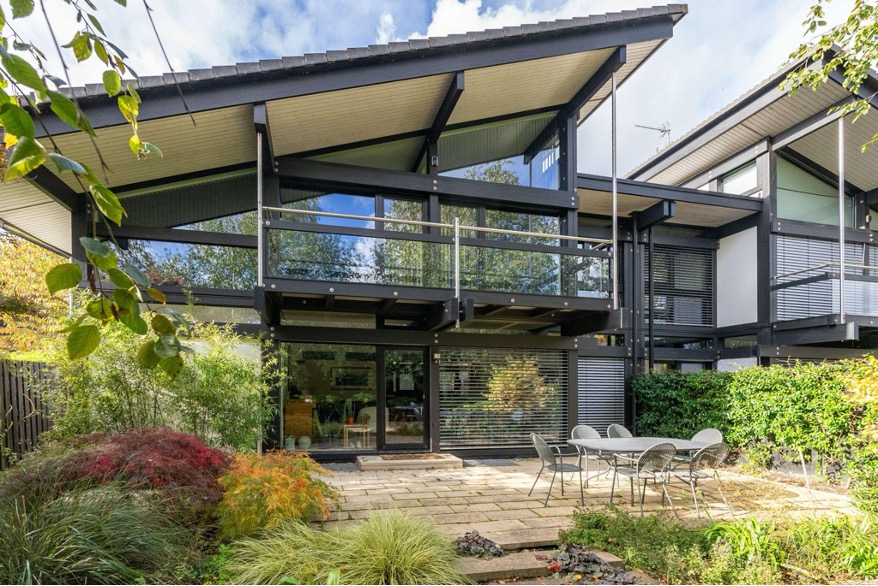
The Dulwich property, which is set in a cul-de-sac of nine Huf Haus homes, was bought off-plan; the owners say they were particularly attracted by the open-plan nature of the ground floor and the large windows. “The amount of natural light was a huge attraction,” they say. Since most Huf Haus homes are built in rural areas, it was unusual to find one in the city.
Even though Huf Haus buildings are prefabricated, clients have a lot of input into the design of their homes. Tim Virdee, a Huf Haus owner in West Sussex, says he originally commissioned a London architect but felt they got too possessive over the design; Huf Haus allowed him more control. He made decisions on everything from the pitch of the roof to the material of the door handles, with just a few parameters to keep in mind. “We had complete flexibility so long as you were within that grid,” he says. The only feature he couldn’t include was a curved wall.
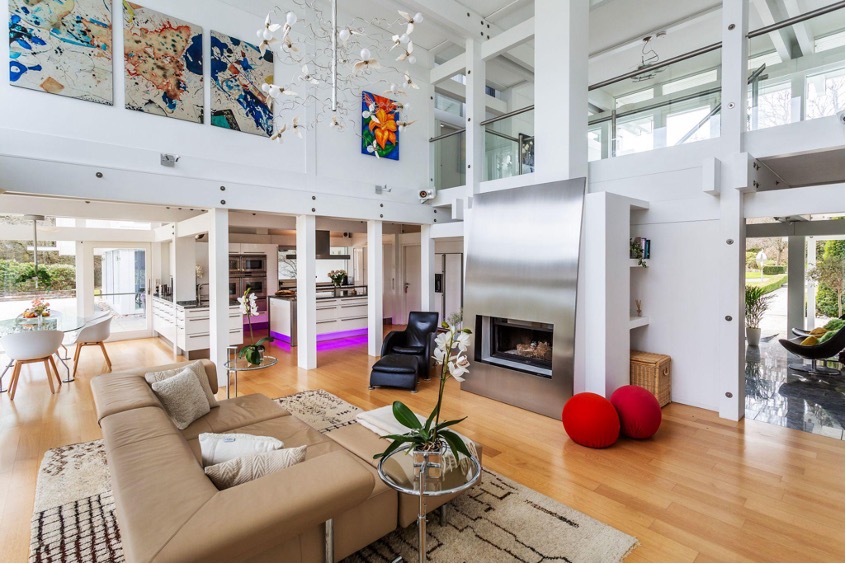
Another advantage of designing a Huf Haus, say Ros and Bob McLellan, who built theirs four years ago on the Sussex coast, is that all the decisions are made upfront. They went to Germany to pick out everything from carpets to bathroom fittings. “It was an exhausting two days,” says Ros. The result is a turnkey property. The only problems the McLellans have experienced have been with local suppliers, such as those maintaining the heating or water softener.
James Latham, who owns a Huf Haus in Buckinghamshire, says that once owners are in they need to take care with any changes — you can’t just move a door or knock down a wall without considering the integrity of the building’s design and eco-friendly specs. “You need to treat the house as an engineered product,” he says.

While the classic Huf Haus style remains easily identifiable, it has evolved. The buildings have always focused on energy efficiency; today, says Bindewald, they’re triple glazed and come with a heat pump as standard. Insulation is also a key focus, and the company’s Surrey show house is certified as carbon neutral — despite all the glass.
Virdee says the question he gets asked most is how often the windows need cleaning. The answer, he says, is just two or three times a year — the roof overhang means only the most sideways rain reaches the glazing.
Photography: Knight Frank; House Partnership



