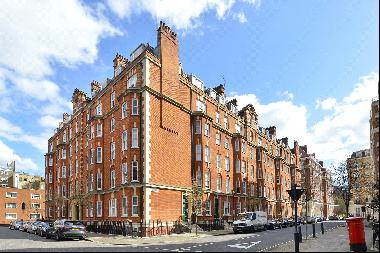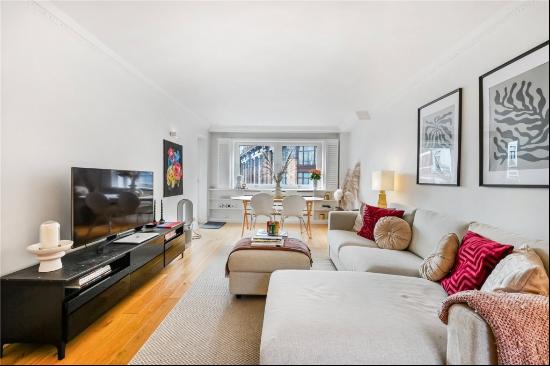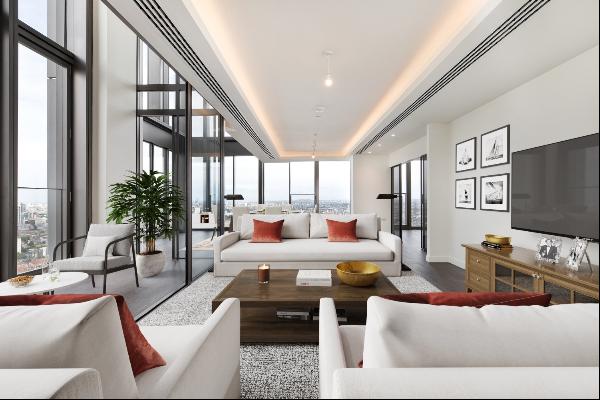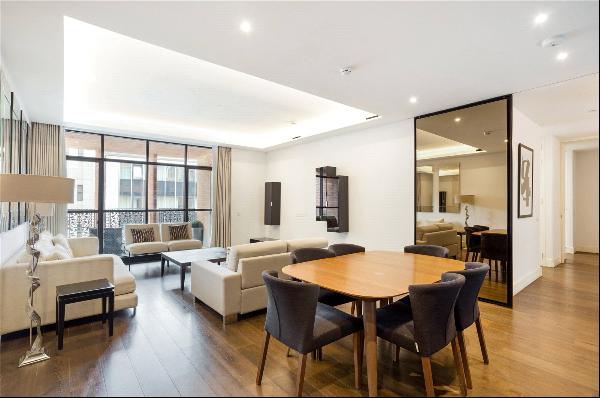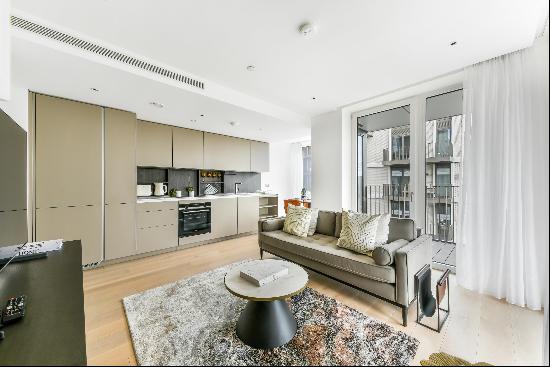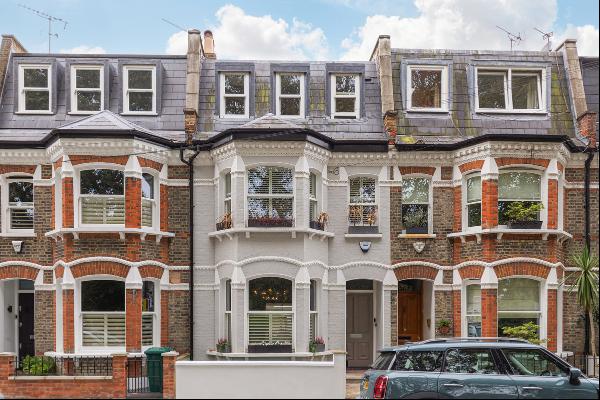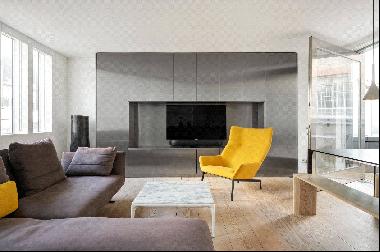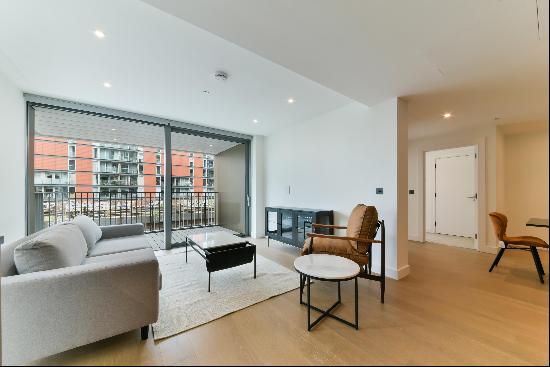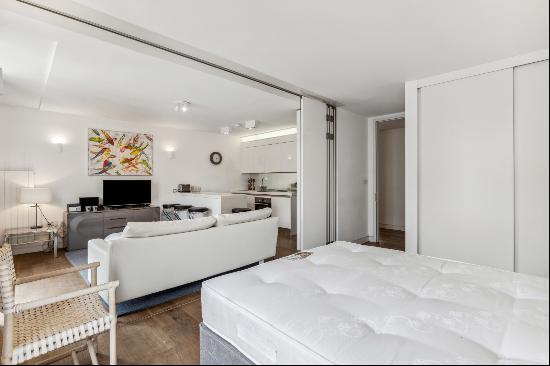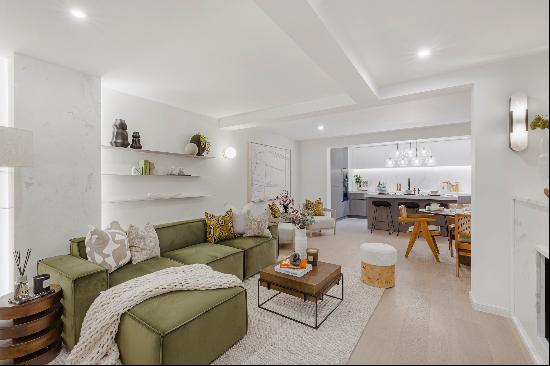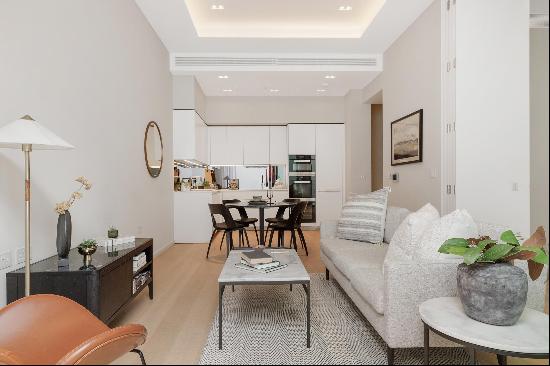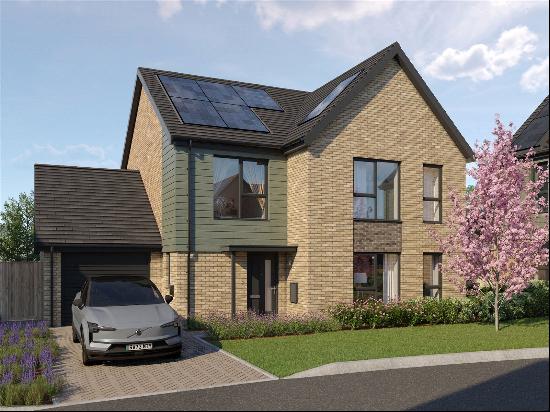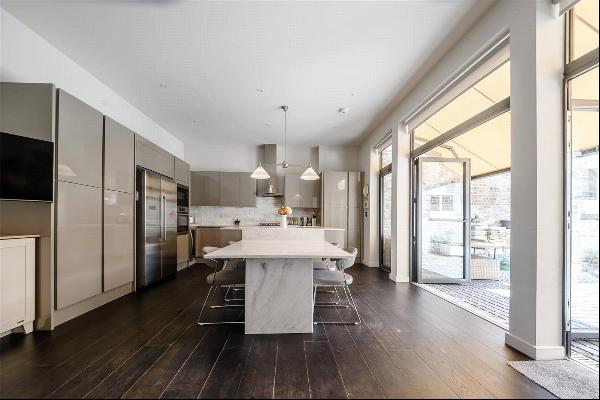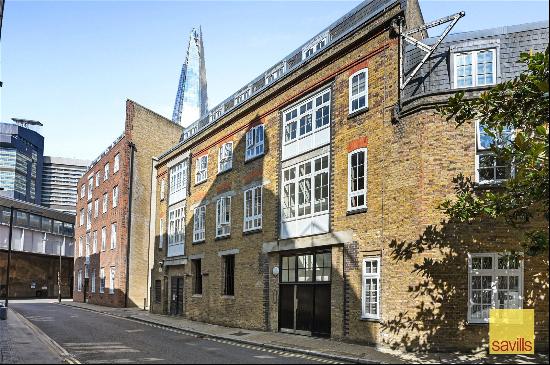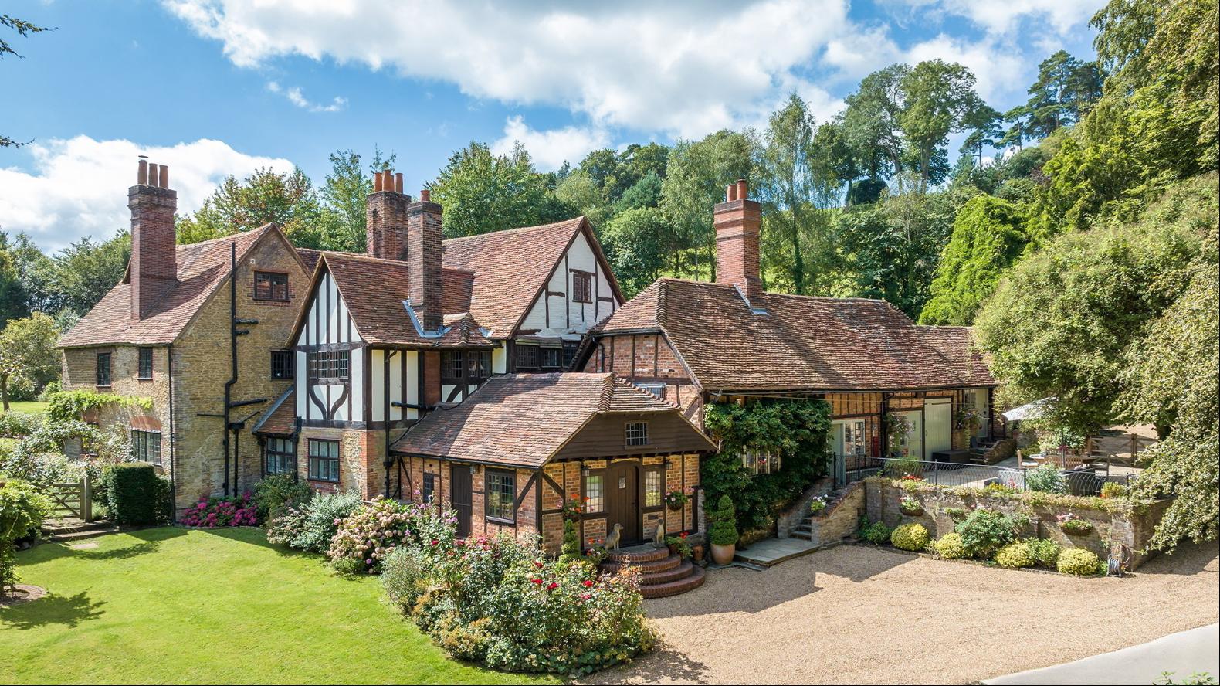
By Francesca Peacock
Between 1889 and 1890, anyone searching for Edwin Lutyens had good cause to look in the country lanes of Surrey and Sussex. The renowned architect — then only 20 — had been taken under the wing of the older horticulturist Gertrude Jekyll. The pair spent days touring the countryside in her pony cart, stopping to look at cottages, houses and working farms.
These journeys are traceable in Jekyll’s memoir, Old West Surrey (1904). But they’re also visible on a larger scale. Recently put on the market, Winkworth Farm (main picture, above) is a country house in Hascombe, just south of Guildford. Described as “unbelievably picturesque” by the architectural historian Nikolaus Pevsner, the Grade II-listed house has a 16th-century core which was added to in 1893, when Lutyens re-developed the barns. The sides of the house — including Lutyens’ additions — sit around an Elizabethan quad, part of a larger garden designed by Jekyll.
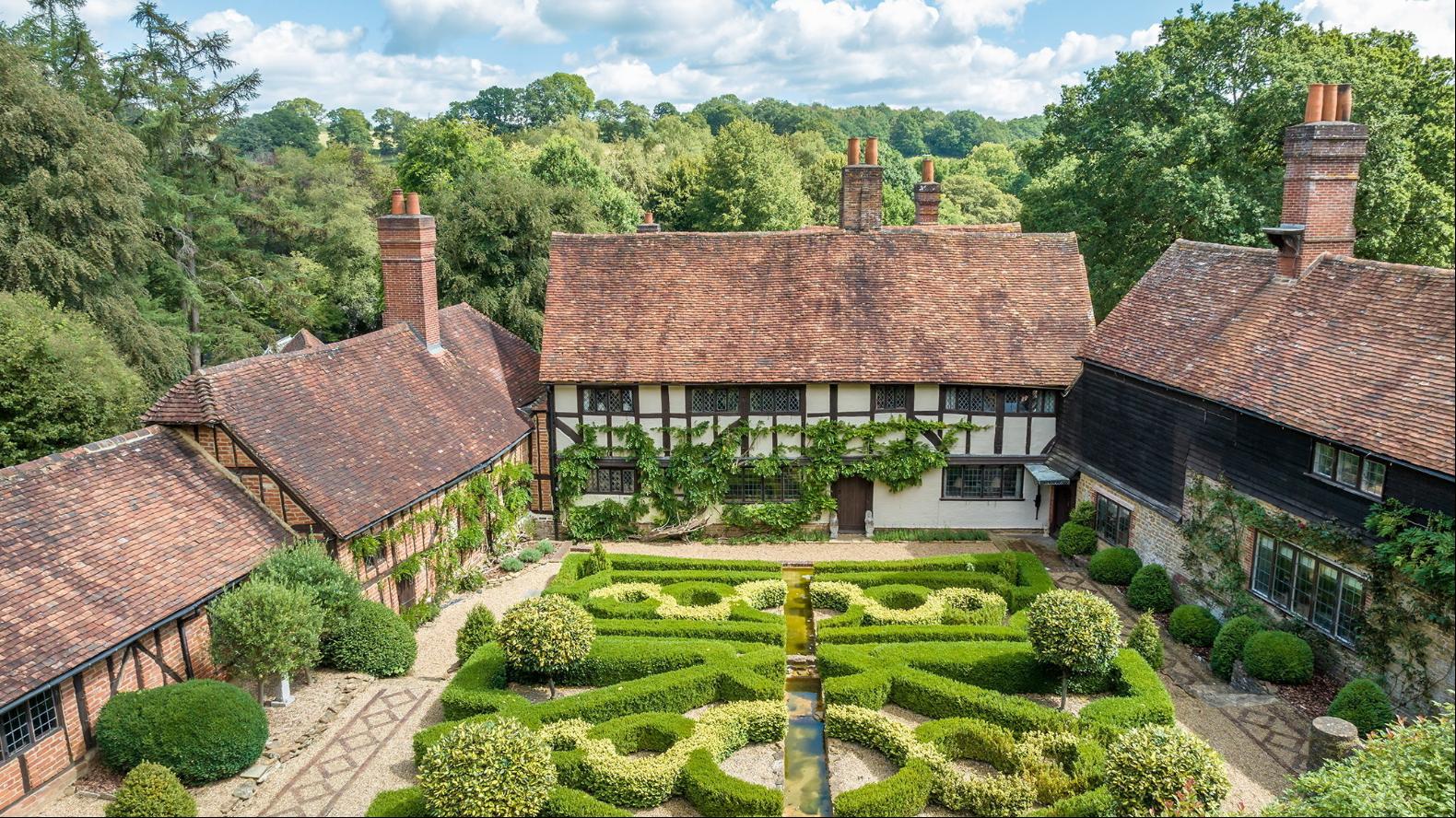
In many ways, Winkworth Farm is a door into the world of Lutyens. It is not the most complete example of his architecture — his additions are confined to the back — but it is a testament to his early interests, to those drives around the country lanes. Through them, he had developed an architecture reflective of the English countryside, one faithful to the low lines, the curves and irregularities of the old houses he and Jekyll had studied. Their shared interest would soon become a partnership: Lutyens built Jekyll’s Munstead Wood house in Surrey, and the pair created more than a hundred gardens together.
After Winkworth Farm, Lutyens would go on to design dozens of country houses, making them on scales appropriate for both the aristocracy and the newly rich middle classes. But he had been at work since the age of 19. Without even having completed his training, he was commissioned by a family friend to build Crooksbury in 1890, near Farnham in Surrey, a red-brick combination of neo-Georgian features and aspects of the Surrey style. Among the classical lines, Lutyens copied the design for one of the chimneys from a nearby cottage.
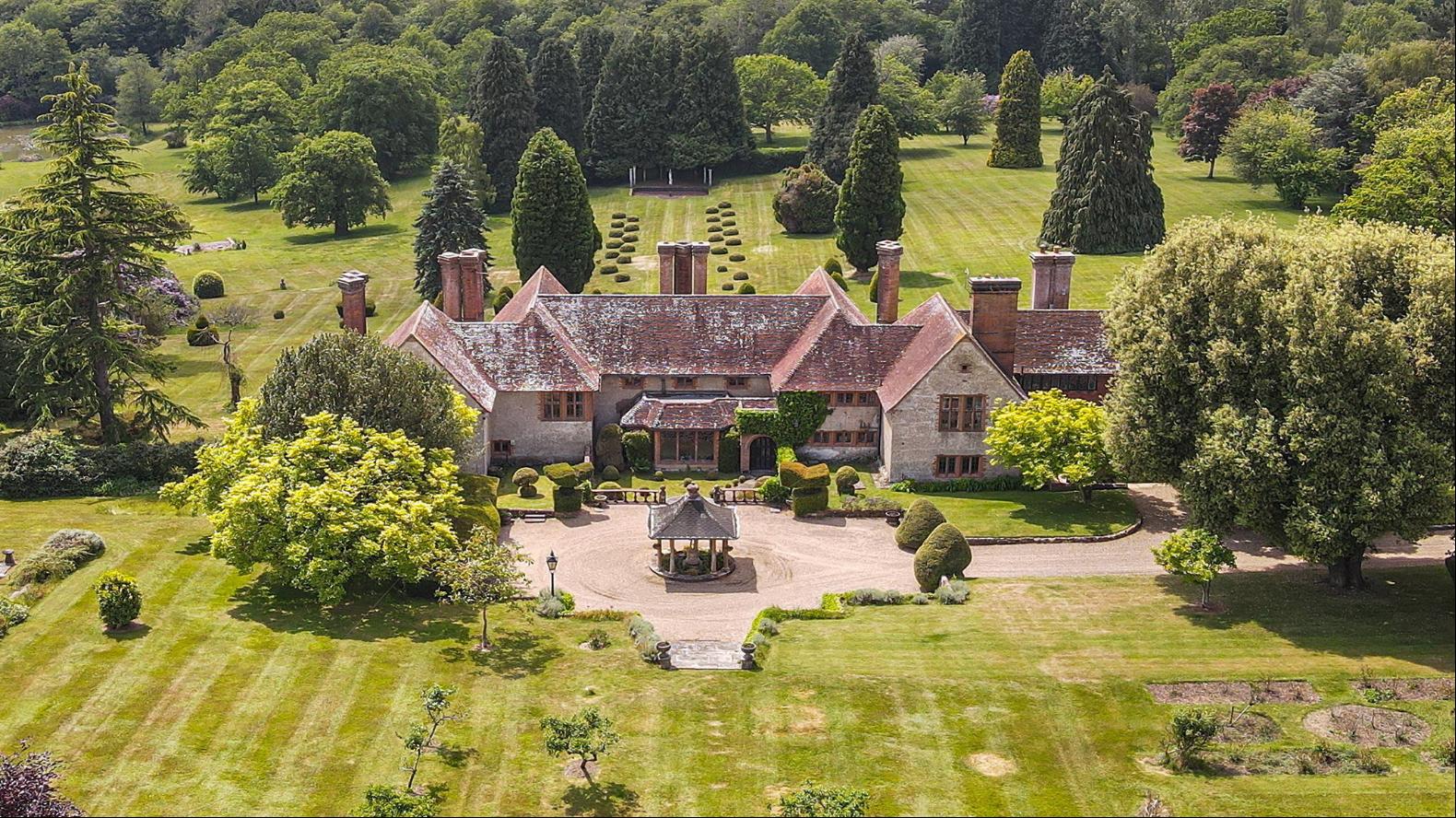
Built into the structure of this first commission was a hint at his later works. Barton St Mary, on the outskirts of East Grinstead, Sussex, was built in 1906 in the Tudor Revival-style for which Lutyens became known and, again, features a Jekyll garden. Looking at its Arts and Crafts flourishes — deep gables and tall chimneys — it’s hard to believe that as it was being built the architect was trying his hand at something entirely different at the other end of the country. That same year, he designed Heathcote in Ilkley, Yorkshire. With its neo-Georgian symmetry and nods to Christopher Wren, it initially appears to be an entirely different vernacular to his usual style. In a letter, Lutyens described how he explicitly didn’t want it to be a “pot-pourri” of Yorkshire details, but something “persisting and dominating” instead.
There’s a tension in Lutyens’ houses, then, between fervent classicism and regional historical detail. This isn’t just a change in the architect’s style as he grew older, the friction is visible in his first commission. Lutyens never did just reproduce cookie-cutter Arts and Crafts houses. His designs are reaching for something else: a mixture of English countryside details and his own ingenuity, a bridge between the late Victorian aesthetic and the Art Deco to come.
In the wake of the first world war, the mania for country houses waned. The age of relaxation and retreat seemed long gone. Lutyens moved on to his work creating monuments to the war dead. But his houses still sit in suburbia and the countryside, memorials of their own kind to England’s varied architectural past.
Photography: From The Air Property; Savills


