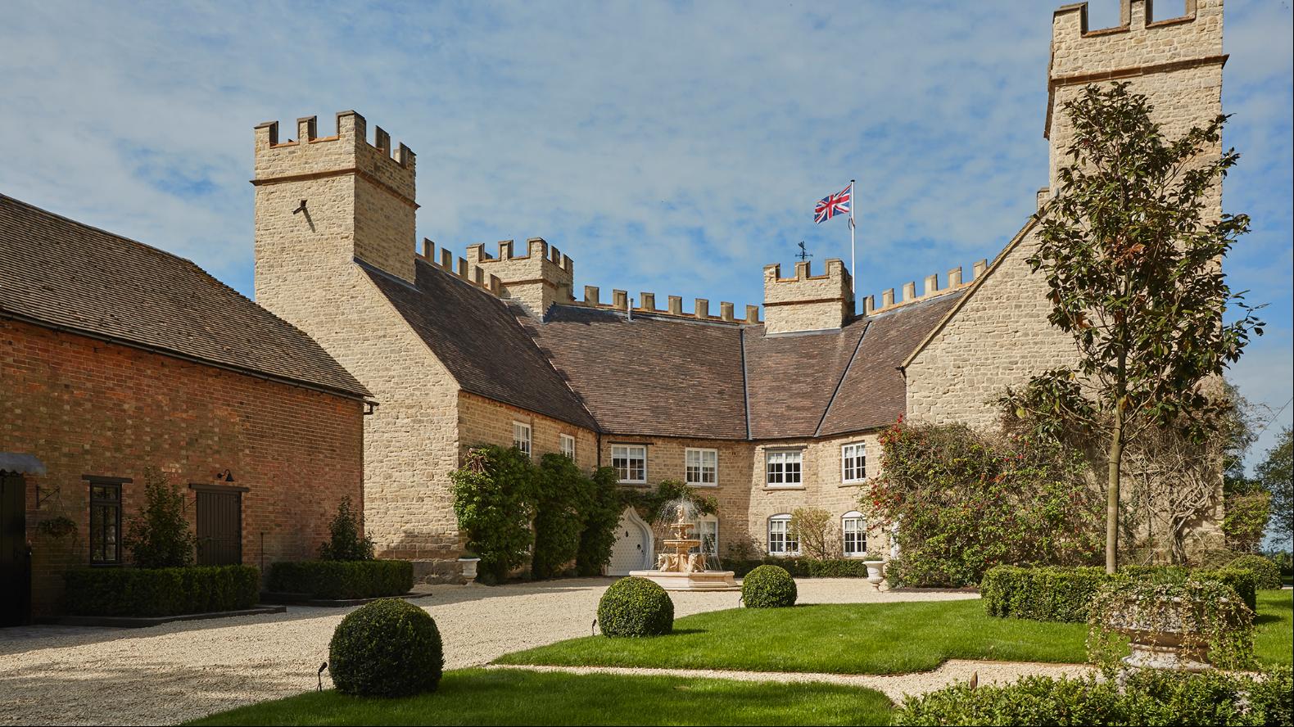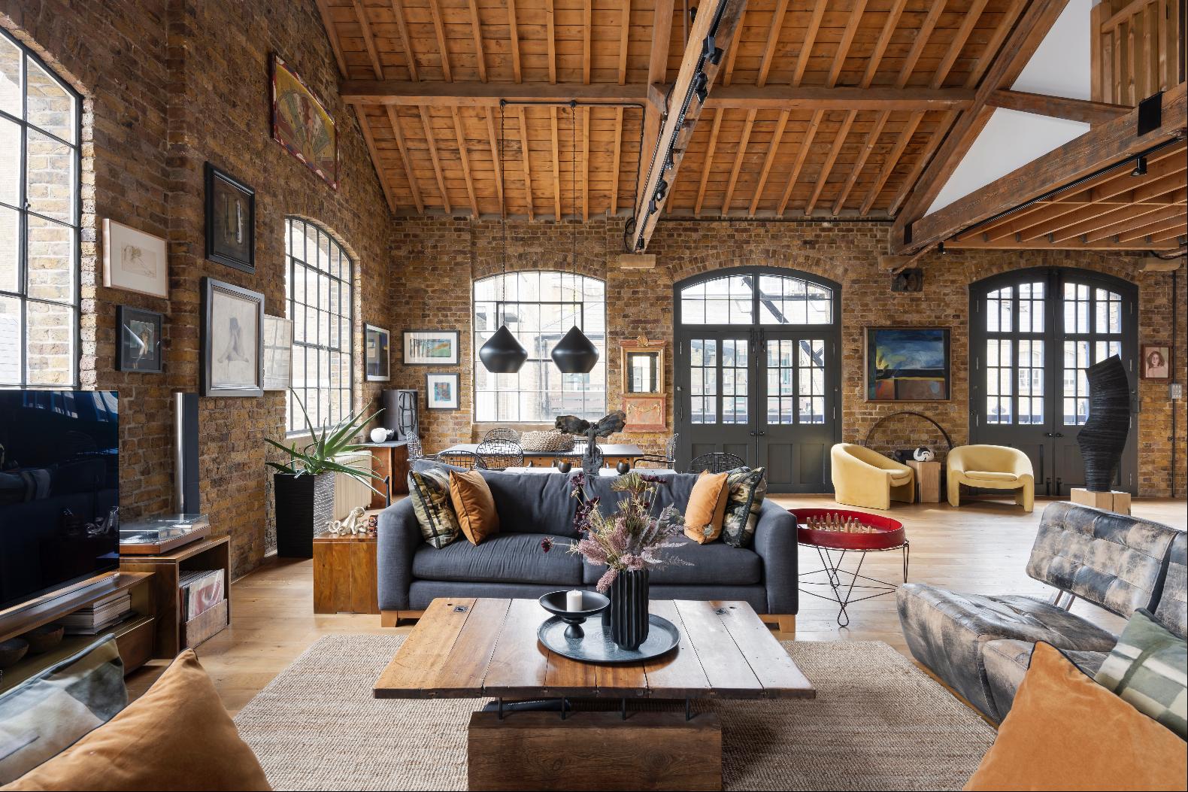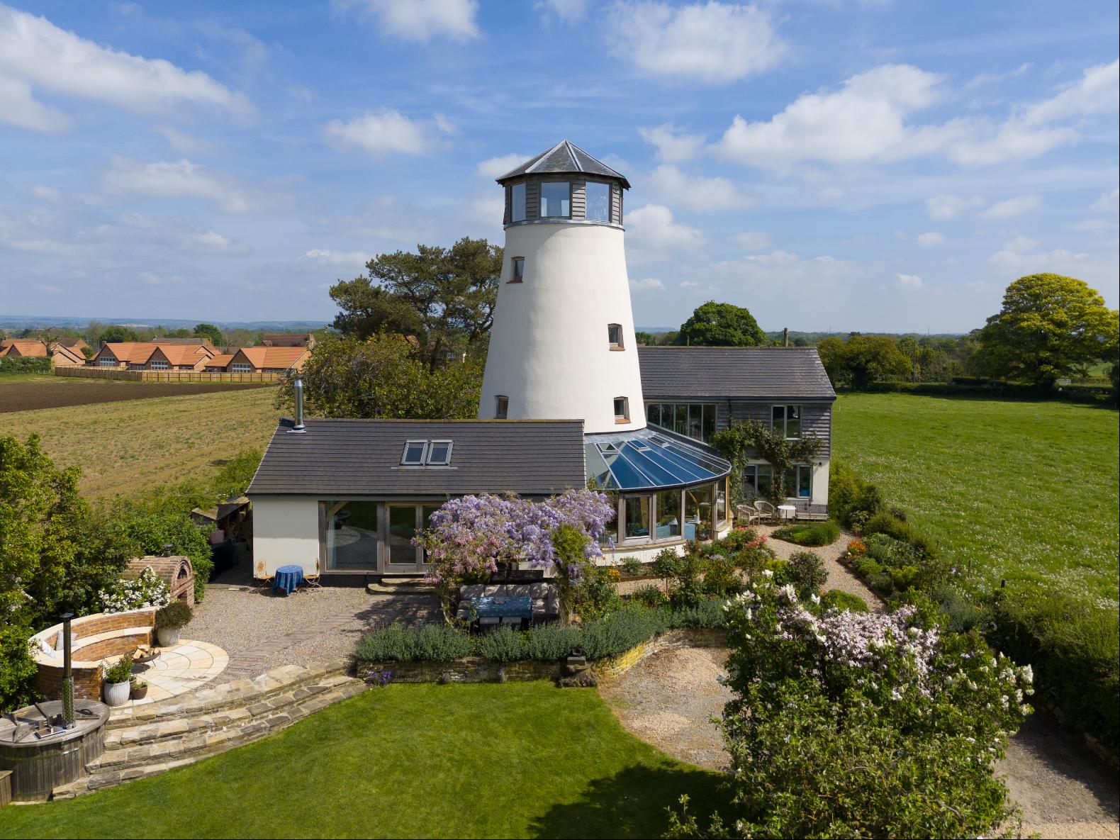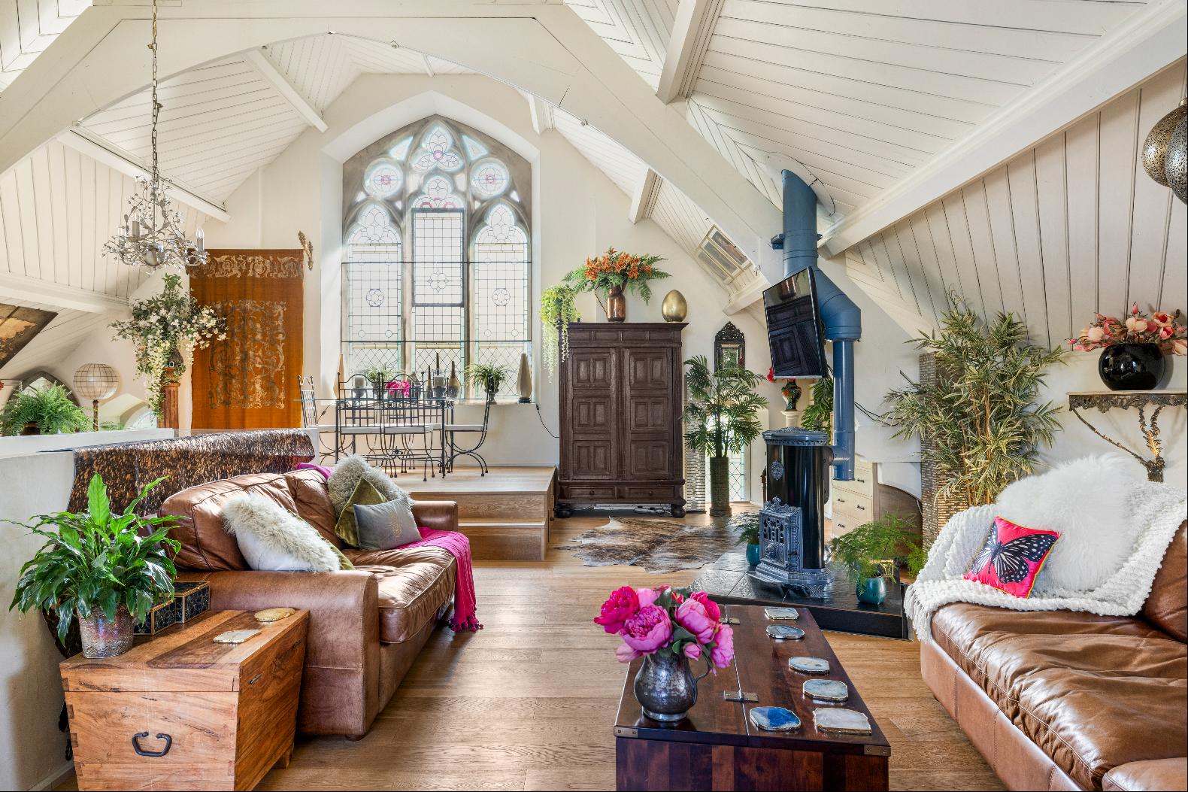
By Miriam Balanescu
Since the Middle Ages, or perhaps even earlier, properties which otherwise might have been left to fall into ruin have been repurposed as idiosyncratic dwellings. Possibly the first British barn conversion on record, the aptly named Barnhouse Farm in West Sussex, dates to 1499 and still stands today, but it was only in the 1920s that converting buildings began to become popular. By the middle of the century the likes of courts and consulates, banks and ballet shoe factories, train stations and even hospitals were being transformed into inventive, eclectic new abodes at an ever-quickening pace.
Quirky property conversions often rise from the ashes of economic hardship, industrial decline or social change. The modernisation of agriculture, for example, led to a crop of unconventional homes, from revamped stable blocks to renovated mills, while the late 1990s saw abandoned warehouses and dockyards remodelled into sleek apartments. More recently, a decline in church-going has seen an increasing number of chapels converted into unusual residences.

Amid the looming climate crisis, the potential environmental benefits of restoration have added another incentive for developers and homeowners. Building on brownfield sites — so named for being previously occupied, as opposed to zones such as the greenbelt — can also help smooth the path for planning permission, given the government’s plans to substantially increase the number of new developments on previously used land.
For Jean, current owner of Tollerton Mill, North Yorkshire — a former windmill built in 1815, with sweeping views of the Kilburn White Horse — living in a bland new-build made her and her partner hanker for a more unique home. “There was an element of wanting to live in a period property, or something with history and age to it, but also wanting to have a more modern layout,” says Jean.

Many converted properties carry rich histories, melding the old and the new. Stowe Castle in Buckinghamshire (main picture, top), a staggering Grade II-listed estate nestled on the edge of historic, National Trust-owned landscaped gardens, was once an 18th-century farmhouse hidden away behind 60-foot high castellated walls. While its exteriors remain intact, today it is a capacious, fully modernised family home — albeit with a few eclectic period touches. In Cambridgeshire, meanwhile, a modest 1925 racecourse grandstand, used for equine events until 2021, has been recast as a modish four-bedroom mansion.
In North Yorkshire, Tollerton Mill still holds on to remnants of its past: preserved timber, quaintly-sized windows and original mill workings. “When we were renovating, we had long chats with the nearby farmer, because he had grown up there,” says Jean. “They had played in it post-war when it was pretty much derelict because all of the metal had been taken for the war effort.” Rumoured to have been the last working mill in Yorkshire, it closed in the 1940s.

Though many architects are cautious about preserving an original structure’s past, the sheer volume of alterations needed to create a home affords a certain malleability. “Because the mill needed so much work, we could stamp our own requirements onto it,” says Jean. “However, if one wants to be environmentally friendly, you have to do as little deconstruction as possible.”
In this way, less is more. And avoiding too much tampering results in a property brimming with character: walls charmingly askew, concealed cupboards and alluringly winding stairs. “It makes an enormous difference to live somewhere with a bit of history, over somewhere that is a cookie-cutter house, exactly the same as the one next door,” says Jean. “I really like the idea of taking something that’s had a life, a life that is now over, and making it into something else. You get a unique product.”
Photography: Katherine Pooley/Savills; Knight Frank





















