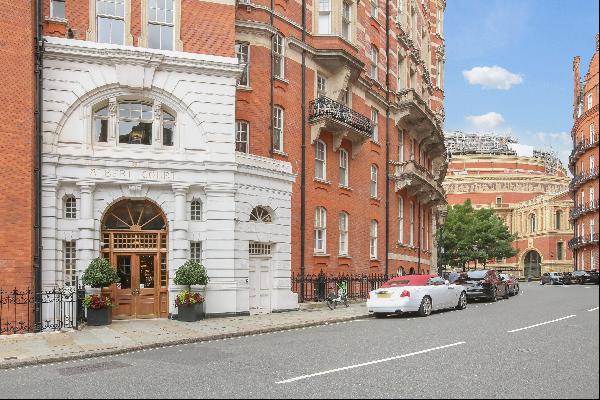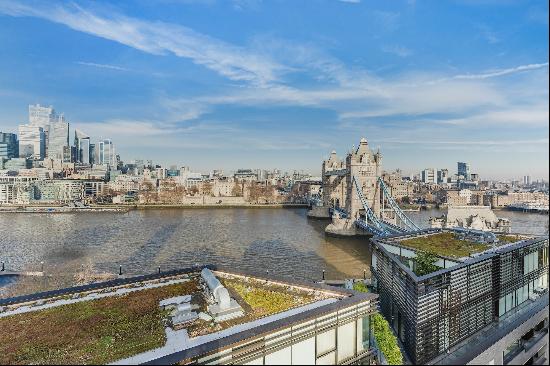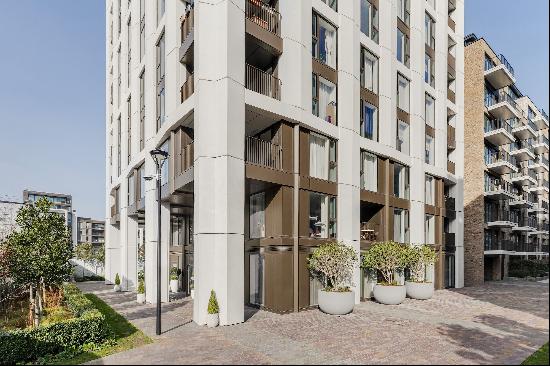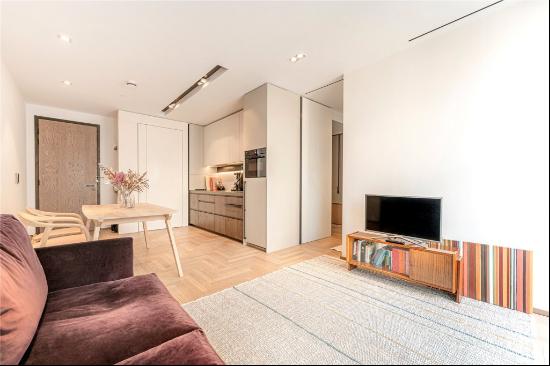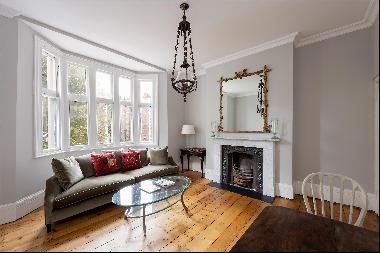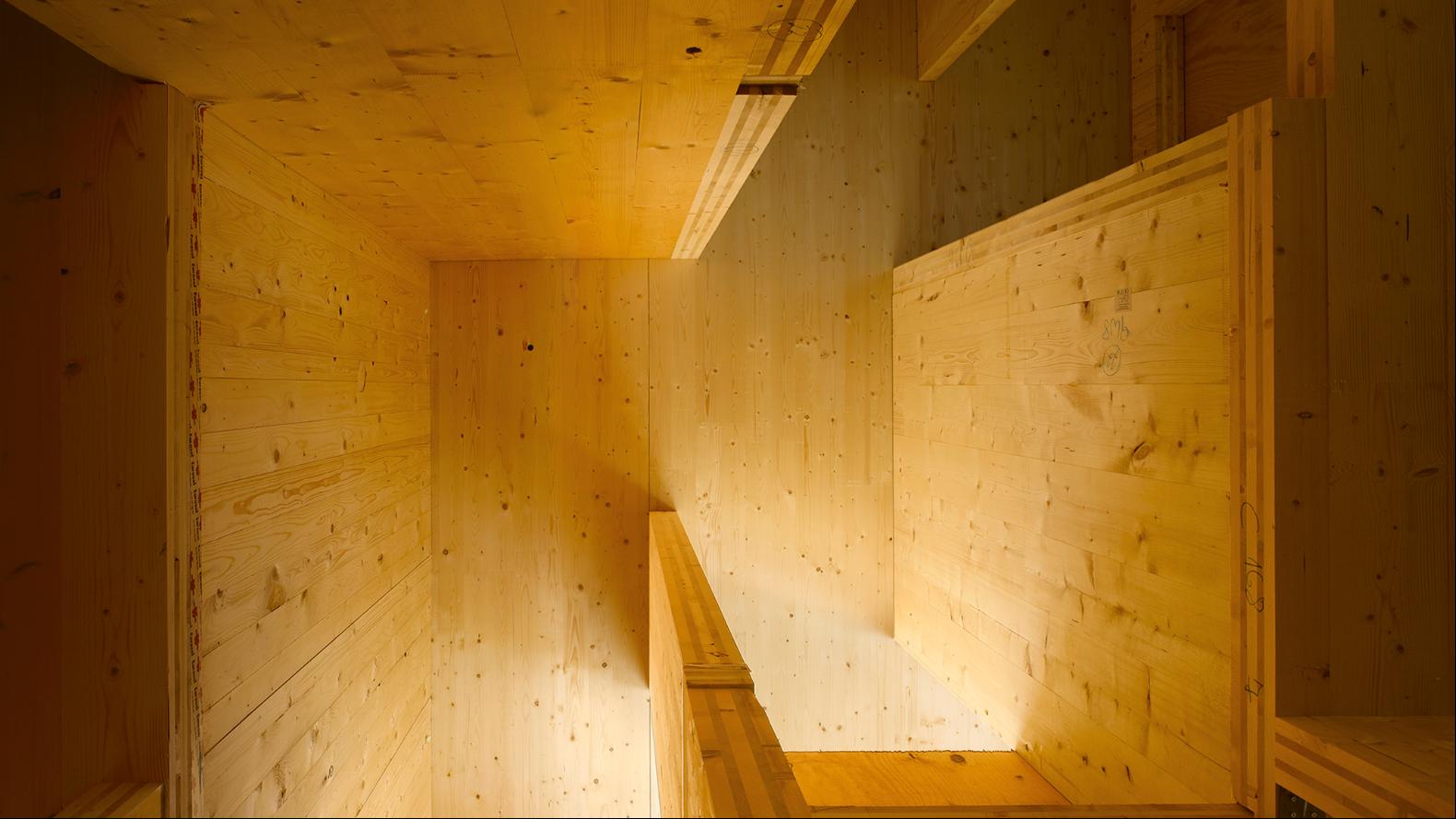
By Holly Connolly
It’s hard to grasp why the UK has been slow to catch on to building homes made from wood. Residences made extensively from timber tend to be light, clean-feeling and have a pleasant ambience, while some studies show that people who live in timber buildings sleep longer, have better concentration and lower stress levels. The benefits of using wood for homebuilding extend beyond improved mental and physical health for residents to its sustainability credentials: timber is a low carbon material that can be replenished and has the potential to overhaul one of the country’s least environmentally minded industries.
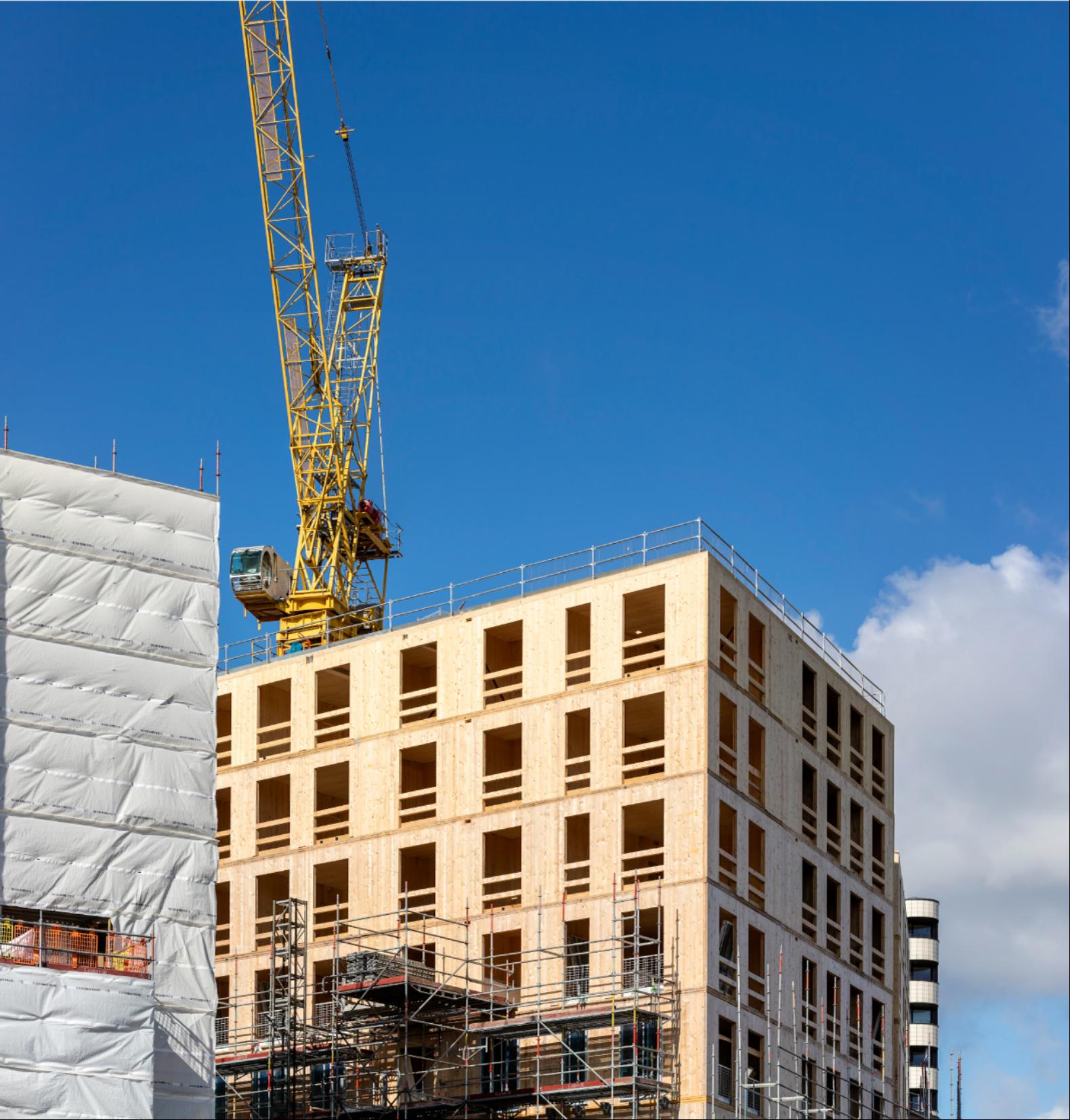
“Construction is responsible for about 25 per cent of our [the UK’s] greenhouse gas emissions,” says Andrew Waugh, of Waugh Thistleton Architects. “There are people still saying, ‘Just around the corner is green steel or green concrete, any day now these inventions will happen that are going to save us all.’ It’s ridiculous. The idea that we can carry on with the existing paradigm in construction is really naive.”
Founded by Waugh and Anthony Thistleton in 1997, London-based Waugh Thistleton Architects is a pioneer in the use of timber. Early on, the practice explored using the material for a small extension project on a listed building in Vauxhall, and quickly Waugh was hooked on the immediacy and ease of timber construction. “We built this little two-storey extension on a Saturday afternoon,” he says. “It was perfectly cut to size, they dropped it in by crane, and then one person with a cordless screwdriver screwed it into place. It was magical.”
Waugh Thistleton Architects went on to design Murray Grove, in Hackney, London, which was completed in 2009. At first glance this might appear to be a relatively unremarkable block of flats and yet it was a seminal moment in design. As the first tall urban housing project to be constructed entirely from prefabricated solid timber, it helped to demonstrate the structural possibilities and economic viability of using timber at scale. A slew of similar projects have since been undertaken around the world, including Dalston Works, also in London, which was the world’s largest cross-laminated timber building on completion in 2017.
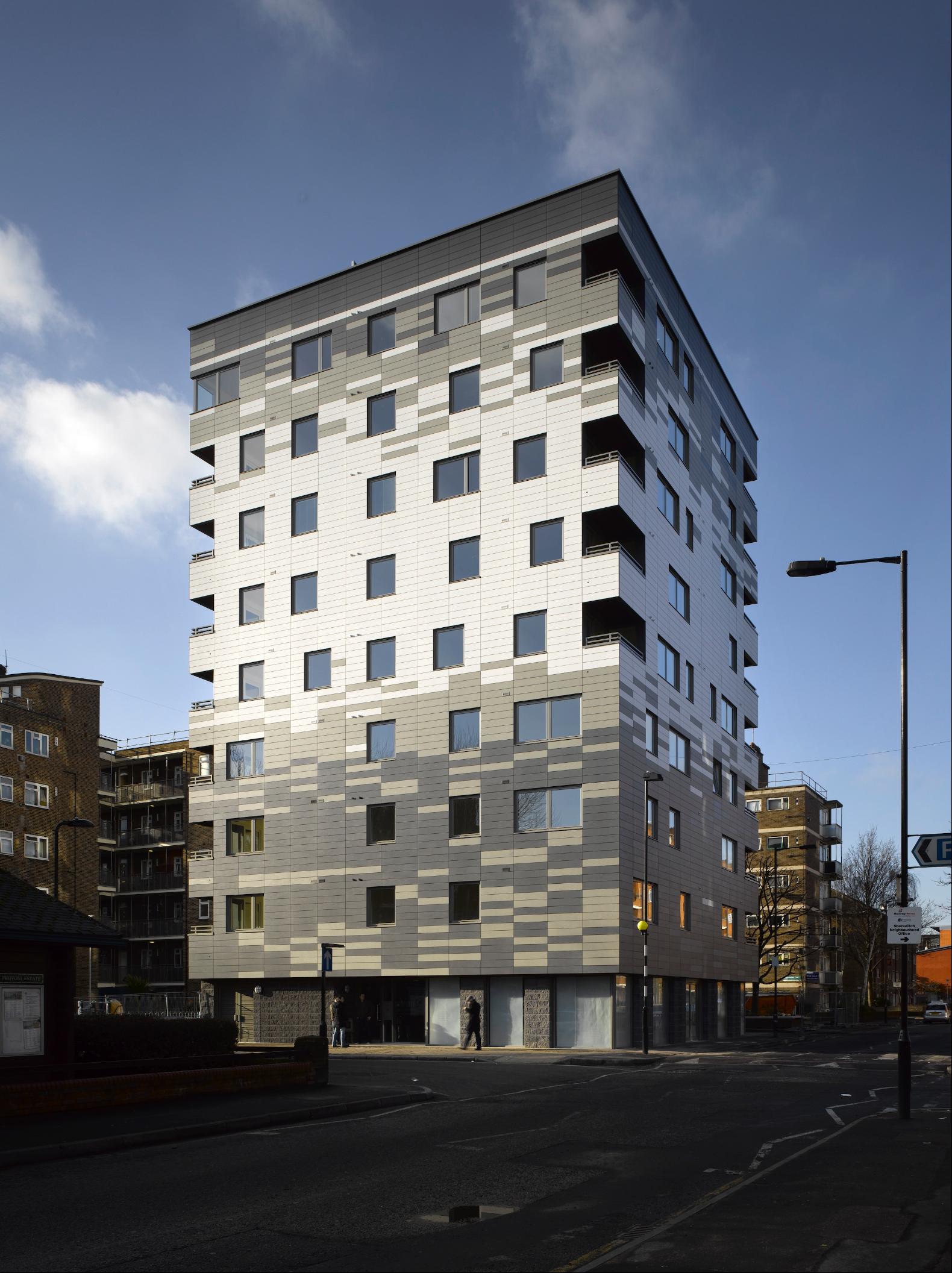
While not all builds are as simple as that lone person with a cordless screwdriver who first awed Waugh, there is an ease to its assembly. Most timber buildings tend to be made out of precision-cut pieces of engineered timber, which arrive on site ready to be slotted together. It’s a process that radically reduces the time, labour and material waste typically needed to construct a building.
It also means a rethinking of the relationship architects have with design. “The process of design is something that we've had to relearn as a practice,” says Waugh. “When designing with timber, you need to think about a building in terms of what you can do with components, rather than thinking of a final shape and wondering what you build it out of. It's a much more tectonic process.”
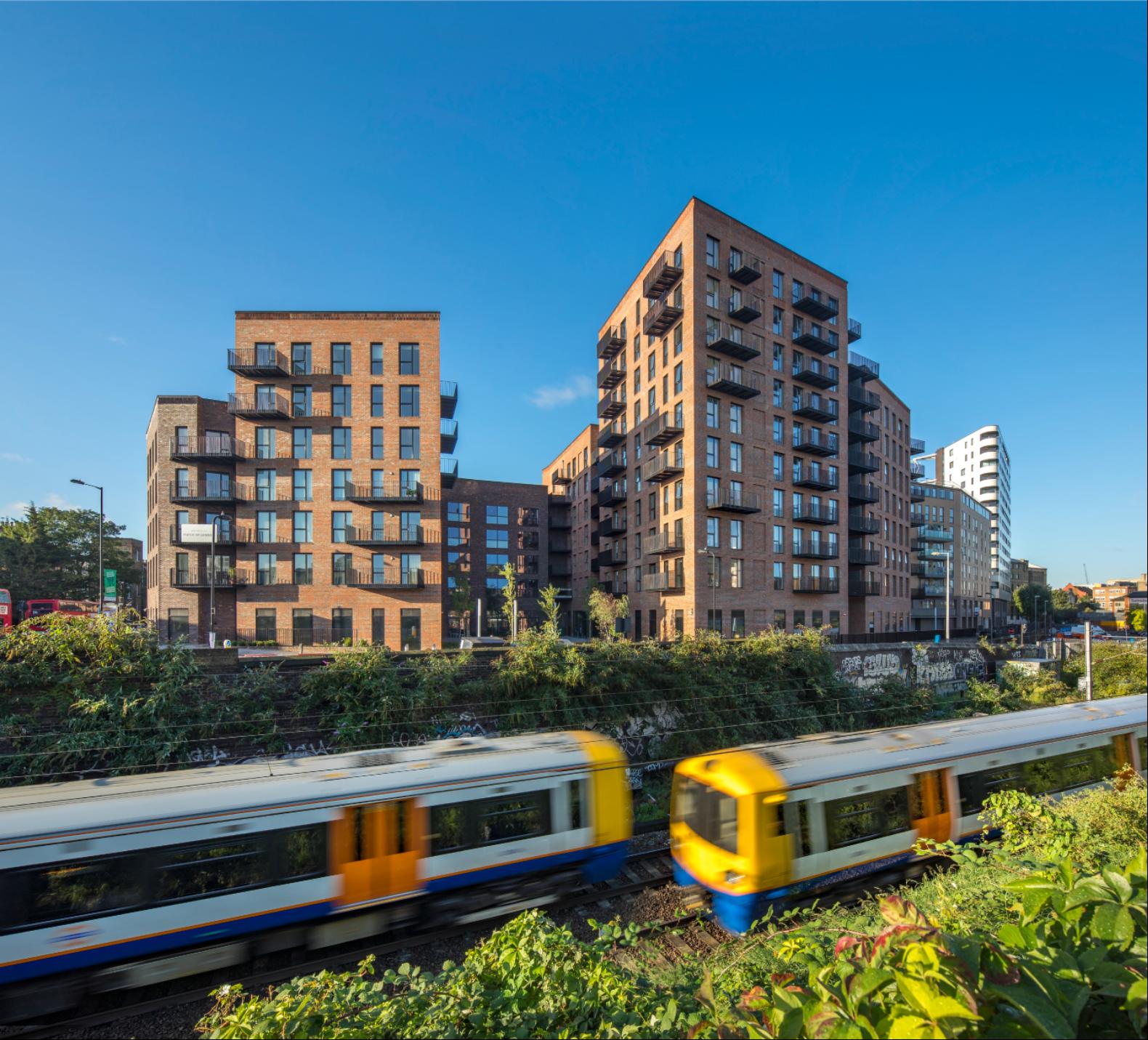
Timber’s material properties propose new considerations for designers. It’s much lighter than concrete or steel, which means that timber buildings can weigh as little as 20 per cent of what a concrete building might. They require minimal foundations to anchor them in the ground. Wood’s adaptability also proves more flexible over a building’s lifespan than a steel or concrete counterpart. “You can make a hole in the floor and put a staircase through really easily,” says Waugh. What’s more, there are already factories that specialise in repurposing timber from dismantled buildings so that it can be used anew. This circulatory means there’s less chance of the demolished material ending up as landfill.
“There are a lot of perceptions that sustainability means compromise, and I think that is a problem,” says Waugh. “So much of how we react to the climate emergency can mean positive change. We have to see this as an opportunity to improve society, to improve architecture; to move towards a more people-centric architecture.” Timber need not be considered an “it will do” replacement to steel or concrete, but an exciting proposition for new projects.
Photography: Will Pryce; Daniel Shearing











