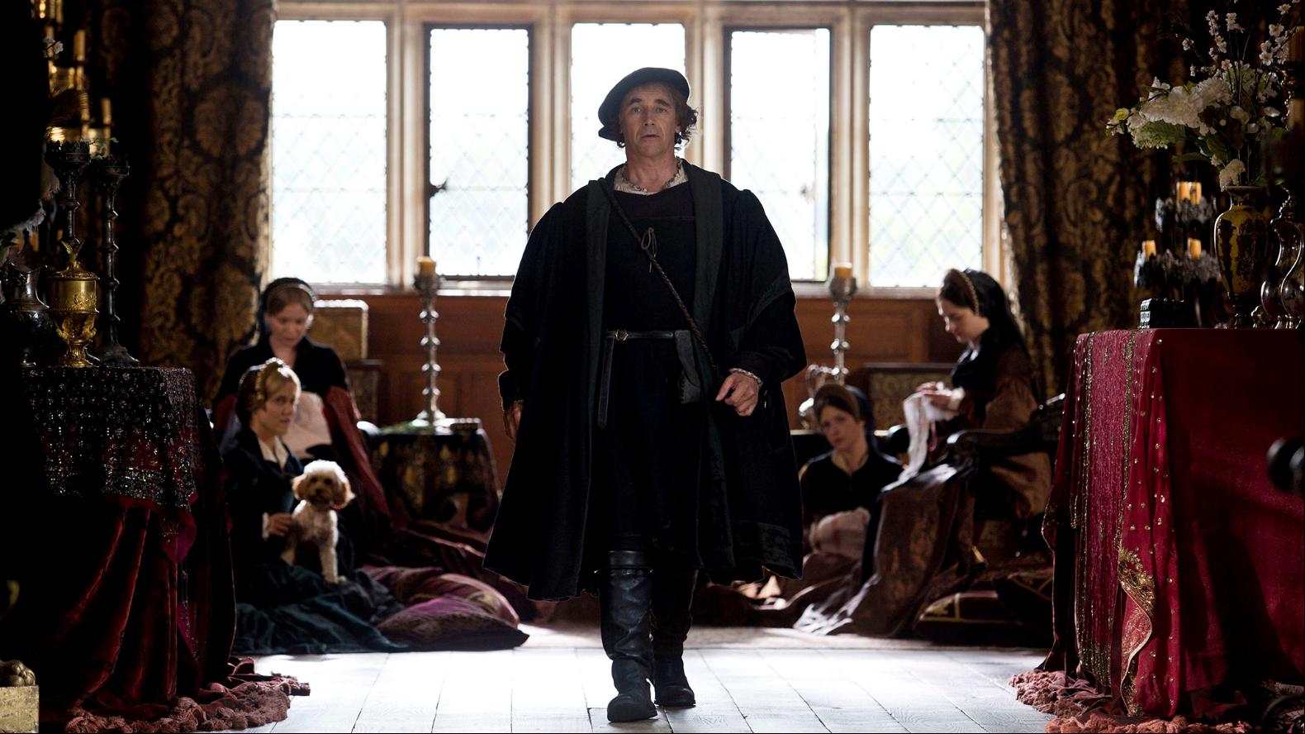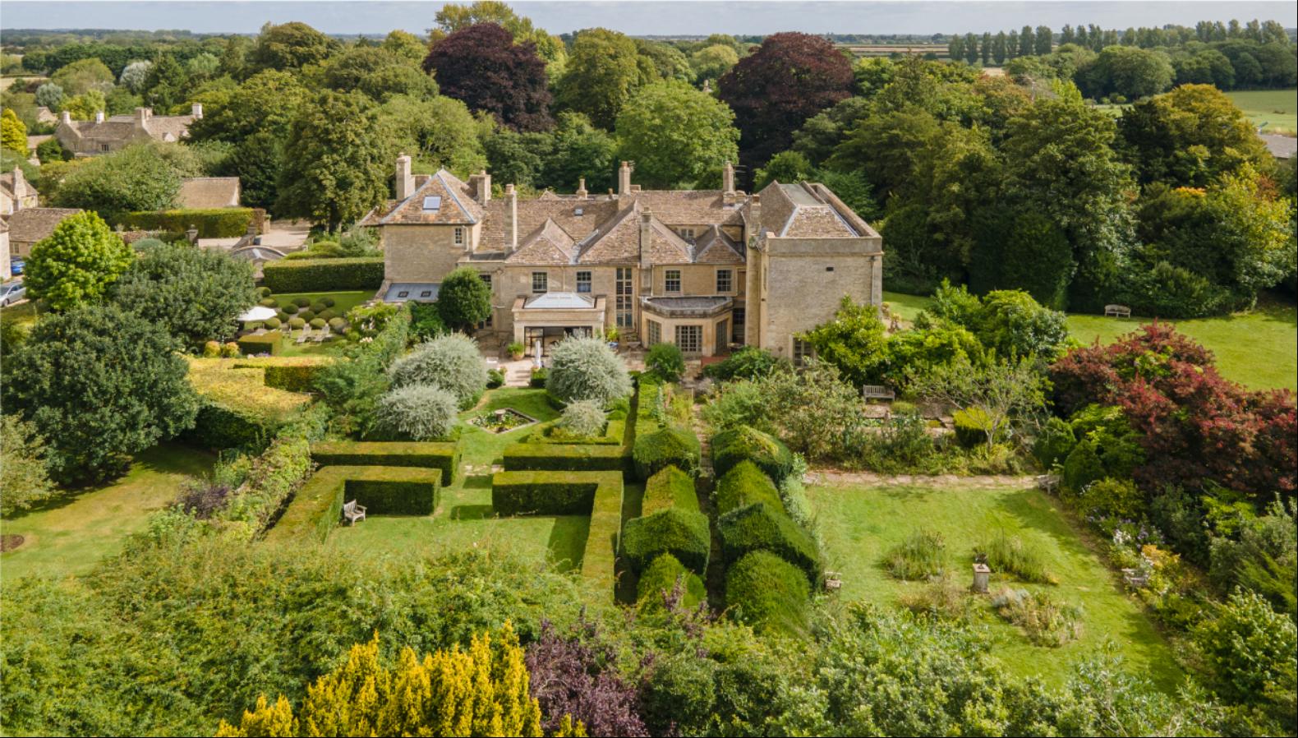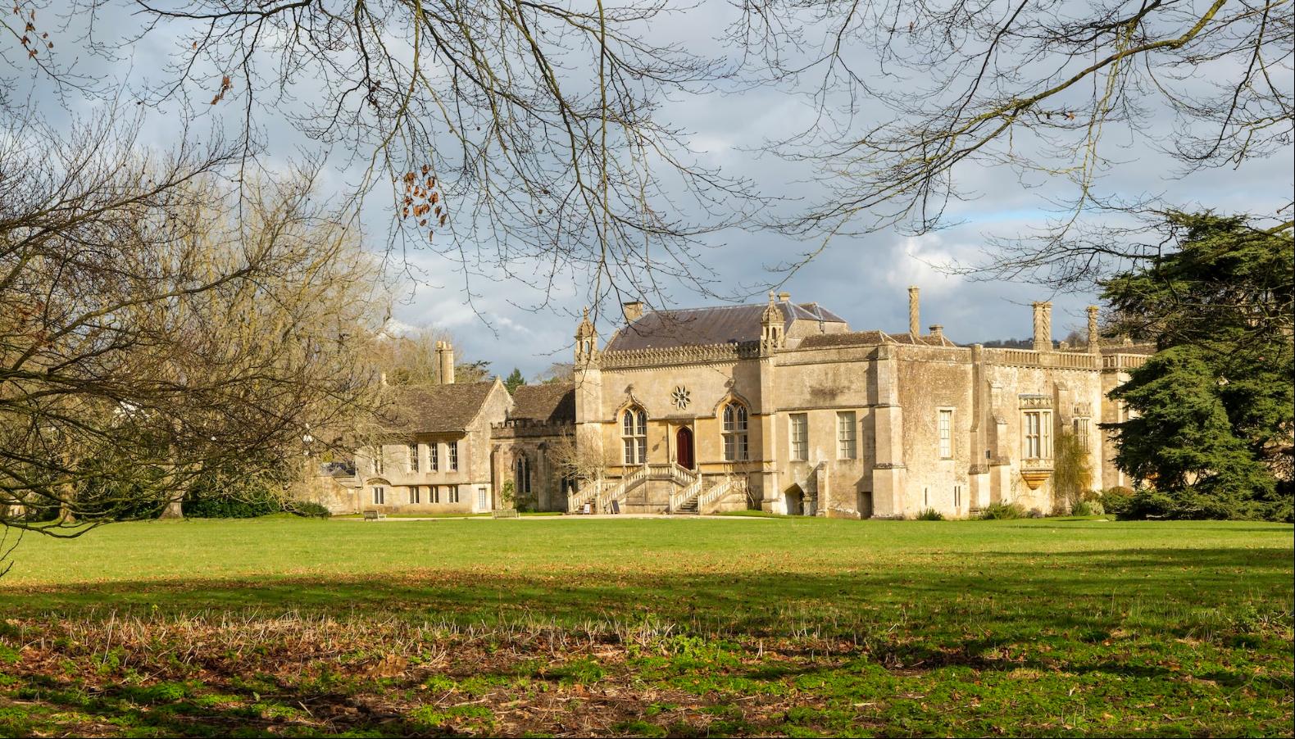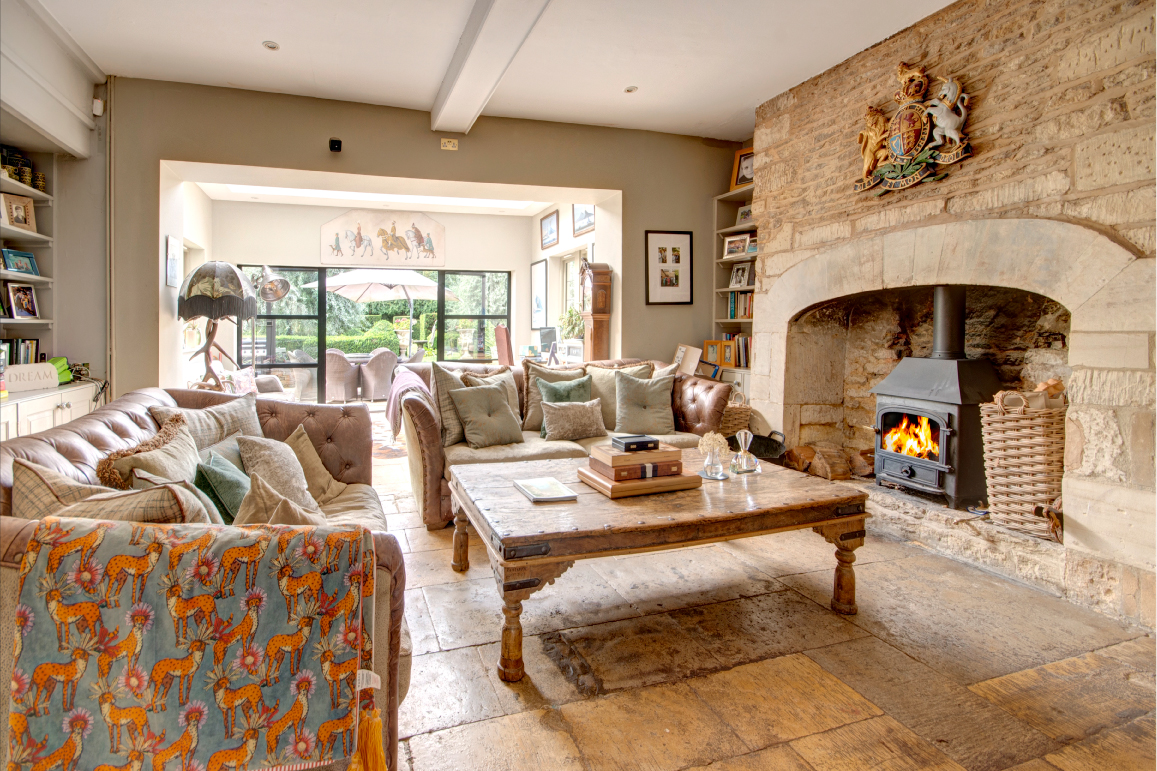
By Francesca Peacock
The BBC adaptation of The Mirror and the Light — the final instalment of Hilary Mantel’s Wolf Hall trilogy — marks the return of more than just Mark Rylance (pictured above) to our screens. From Hampton Court Palace to country manor houses, the series is replete with the leaded windows, turrets and perpendicular splendour of Tudor architecture.
The series uses some creative licence when it comes to the settings. Gloucester Cathedral is the screen-double for Canterbury Cathedral and, in the absence of the eponymous “Wolf Hall” — the family home of Jane Seymour, Henry VIII’s third wife, which was sadly demolished in 1723 — Lacock Abbey (a 13th-century nunnery converted to a Tudor residence) is used as a stand-in.

But, if you wanted to buy a piece of real Tudor history, Broughton Hall in Oxfordshire has recently come on the market. The house was built for Henry VIII’s right-hand-man Thomas Cromwell and given to Anne of Cleves as a part of her settlement after the annulment of her marriage to the king, in the same year Cromwell was executed. The building’s walls, though significantly altered, have borne witness to everything from 16th-century political intrigue to 21st-century family life.
Broughton Hall is rare in being one of the former houses of Henry VIII’s wives that is still standing; and rarer, still, in that it is still lived in. Anne Boleyn’s childhood home at Hever Castle is visitable as a tourist attraction; as are the ruins of Ludlow Castle, where Catherine of Aragon was stranded when her first husband, Prince Arthur, died there. But many more, such as the Seymours’ Wolf Hall, have fallen victim to time.

Now a nine-bedroom, Grade II listed manor house, Broughton Hall spills over some 784 square metres, and sits within 4.6 acres of grounds. Traces of the house’s Tudor origins remain beneath 17th and 18th-century additions (and the more modern features such as a car port and tennis court). At the centre of the house is a huge original hearth, and trademark Tudor lead-frame rectangular windows can be found in one of the bathrooms. In the garden, there is the “Queen’s Walk”; a path that leads to an original stone pavilion.
The original form of the house may be obscured by different waves of alterations, from building work in 1680 to Georgian extensions and Regency interiors, but the oldest part of the house, at its centre, reflects how large houses and palaces began to be built in brick and stone rather than timber, a mark of exclusivity for the wealthiest. Often, they were made using recycled medieval stone — sometimes reclaimed from destroyed monasteries.

As its original owner, one wonders what Cromwell would have made of being just a stone’s throw from Soho Farmhouse. Certainly he’d have made waves around the fire pit at the smart members’ club where society’s power players hold court today.
Photography: TCD/VP/LMKMEDIA; Butler Sherborn; Geography Photos/Universal Images Group via Getty Images





















